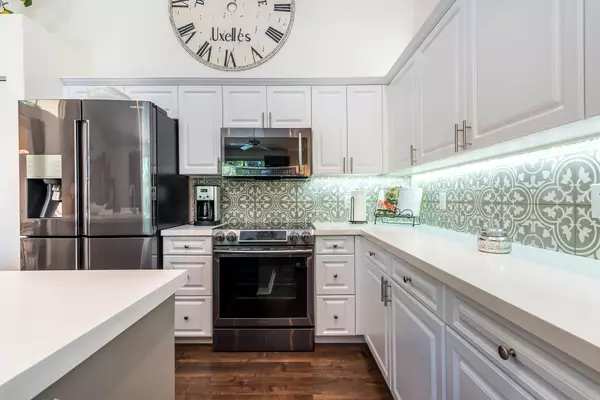Bought with Compass Florida, LLC
$515,000
$526,000
2.1%For more information regarding the value of a property, please contact us for a free consultation.
6613 Hampton CIR Boca Raton, FL 33496
3 Beds
2.1 Baths
2,250 SqFt
Key Details
Sold Price $515,000
Property Type Single Family Home
Sub Type Single Family Detached
Listing Status Sold
Purchase Type For Sale
Square Footage 2,250 sqft
Price per Sqft $228
Subdivision Newport Bay Club
MLS Listing ID RX-10496678
Sold Date 02/28/19
Style < 4 Floors,Mediterranean,Contemporary
Bedrooms 3
Full Baths 2
Half Baths 1
Construction Status Resale
HOA Fees $538/mo
HOA Y/N Yes
Year Built 1993
Annual Tax Amount $5,964
Tax Year 2018
Property Description
Beautifully renovated 3/2.5 Pool home with wood type flooring throughout. Lovely kitchen with stunning white quartz counters, fabulous contemporary backsplash and cabinets all newer kitchen appliances 2017! Roof and Garage Door replaced, Accordion shutters. Choosiest Buyers only! Lush, Tropical, Private Pool/Patio with huge yard. Bring your toothbrush and enjoy this fabulous immaculate home! HOA incl. lawn service, INTERNET, cable, 24-hr manned-gate. Tennis courts, pro-shop, resort style pool, fitness center, sauna basket/ racquet-ball, ping pong, yoga studio, Wellbeats Virtual Classes include cycling, yoga, Pilates, strength training, & more. New social activities: book group, theater lovers, dinner Group & Socials. A-Rated Schools, No Equity, No Dues! Love Newport Bay Club Lifestyle!
Location
State FL
County Palm Beach
Community Newport Bay Club
Area 4650
Zoning RES
Rooms
Other Rooms Family
Master Bath Separate Shower, Mstr Bdrm - Ground, Separate Tub
Interior
Interior Features Split Bedroom, Laundry Tub, Kitchen Island, Volume Ceiling, Walk-in Closet
Heating Central, Electric
Cooling Electric, Central
Flooring Wood Floor, Ceramic Tile, Other
Furnishings Unfurnished
Exterior
Exterior Feature Fence, Open Patio, Auto Sprinkler, Deck
Garage Garage - Attached
Garage Spaces 2.0
Pool Inground, Freeform
Community Features Sold As-Is
Utilities Available Electric, Public Sewer, Cable, Public Water
Amenities Available Pool, Street Lights, Picnic Area, Game Room, Fitness Center, Basketball, Clubhouse, Tennis
Waterfront No
Waterfront Description None
View Pool, Garden
Roof Type Barrel
Present Use Sold As-Is
Parking Type Garage - Attached
Exposure East
Private Pool Yes
Building
Lot Description < 1/4 Acre, Paved Road, Treed Lot, Cul-De-Sac
Story 1.00
Foundation CBS
Unit Floor 1
Construction Status Resale
Schools
Elementary Schools Calusa Elementary School
Middle Schools Omni Middle School
High Schools Spanish River Community High School
Others
Pets Allowed Yes
HOA Fee Include Common Areas,Trash Removal,Lawn Care
Senior Community No Hopa
Restrictions No Truck/RV,No Lease First 2 Years
Security Features Gate - Manned,Burglar Alarm
Acceptable Financing Cash, Conventional
Membership Fee Required No
Listing Terms Cash, Conventional
Financing Cash,Conventional
Pets Description 50+ lb Pet, No Aggressive Breeds
Read Less
Want to know what your home might be worth? Contact us for a FREE valuation!

Our team is ready to help you sell your home for the highest possible price ASAP






