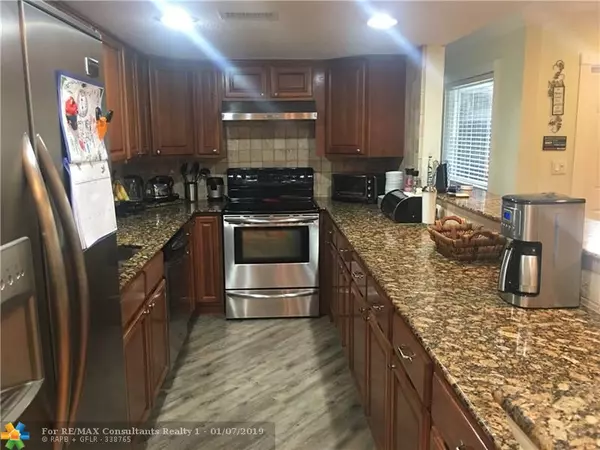$295,000
$314,900
6.3%For more information regarding the value of a property, please contact us for a free consultation.
7913 NW 74th Ter Tamarac, FL 33321
3 Beds
2 Baths
1,968 SqFt
Key Details
Sold Price $295,000
Property Type Single Family Home
Sub Type Single
Listing Status Sold
Purchase Type For Sale
Square Footage 1,968 sqft
Price per Sqft $149
Subdivision Heathgate 72-49 B
MLS Listing ID F10156545
Sold Date 03/20/19
Style Pool Only
Bedrooms 3
Full Baths 2
Construction Status Resale
Membership Fee $110
HOA Fees $9/ann
HOA Y/N Yes
Year Built 1971
Annual Tax Amount $3,988
Tax Year 2017
Lot Size 7,500 Sqft
Property Description
Mr. and Mrs. Clean live here!! This is an absolute must see Home. Substantially Remodeled, extremely tasteful!
Gorgeous All wood Kitchen with Granite countertops and a Breakfast Bar! All Stainless Appliances. Beautiful Back Yard with Pool and picnic area, Pavers throughout! New in 2008- Roof, AC, Hot water tank, Impact Windows, Electric Panel all in 2008. Knock down walls, Crown Molding, 5 1/4" Baseboard, Beautiful wood Laminate and Vinyl Floors. Recessed Lighting, Ceiling fans in every room. Washer and Dryer inside home. A= Schools, Park and Playground within Walking Distance. Security Alarm System. 1968 Sq. Ft. under Air, all permitted. Ready to move in! Just bring your tooth brush! Hurry!,
Location
State FL
County Broward County
Area Tamarac/Snrs/Lderhl (3650-3670;3730-3750;3820-3850)
Zoning R-1
Rooms
Bedroom Description Entry Level
Other Rooms Storage Room
Dining Room Family/Dining Combination, Snack Bar/Counter
Interior
Interior Features First Floor Entry, French Doors, 3 Bedroom Split
Heating Central Heat, Electric Heat
Cooling Ceiling Fans, Central Cooling
Flooring Laminate
Equipment Dishwasher, Disposal, Dryer, Electric Range, Refrigerator, Washer
Exterior
Exterior Feature Fence, Exterior Lighting, Screened Porch, Shed, Storm/Security Shutters
Pool Below Ground Pool
Waterfront No
Water Access N
View Garden View, Pool Area View
Roof Type Flat Roof With Facade Front
Private Pool No
Building
Lot Description Less Than 1/4 Acre Lot
Foundation Frame With Stucco
Sewer Municipal Sewer
Water Municipal Water
Construction Status Resale
Others
Pets Allowed Yes
HOA Fee Include 110
Senior Community No HOPA
Restrictions No Restrictions
Acceptable Financing Cash, Conventional, FHA, VA
Membership Fee Required Yes
Listing Terms Cash, Conventional, FHA, VA
Pets Description No Restrictions
Read Less
Want to know what your home might be worth? Contact us for a FREE valuation!

Our team is ready to help you sell your home for the highest possible price ASAP

Bought with Skye Louis Realty Inc






