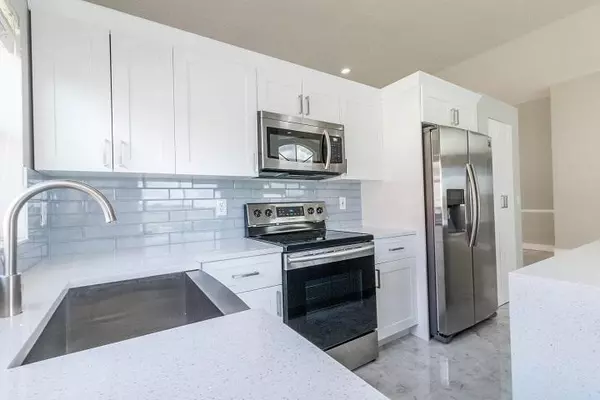Bought with London Foster Realty
$372,000
$385,000
3.4%For more information regarding the value of a property, please contact us for a free consultation.
12391 Sand Wedge Drive DR Boynton Beach, FL 33437
3 Beds
2 Baths
2,100 SqFt
Key Details
Sold Price $372,000
Property Type Single Family Home
Sub Type Single Family Detached
Listing Status Sold
Purchase Type For Sale
Square Footage 2,100 sqft
Price per Sqft $177
Subdivision Starlight Cove
MLS Listing ID RX-10494635
Sold Date 03/15/19
Style < 4 Floors
Bedrooms 3
Full Baths 2
Construction Status Resale
HOA Fees $140/mo
HOA Y/N Yes
Year Built 1994
Annual Tax Amount $2,734
Tax Year 2017
Lot Size 5,582 Sqft
Property Description
This is a beautifully renovated 3/2 single-family home with a two-car garage located within Westchester Country Club with NO Membership required and a low HOA! This house has had a full makeover and comes with all new soft-closing wood cabinets, stainless steel appliances, quartz counter tops, and new flooring throughout! This one story house is one of the biggest in the development by sq. footage and enjoys a lot of natural light. The master bedroom comes with California closets, a Roman Tub, his & her sinks, and a beautiful frameless shower. Enjoy your golf course view across the lake and perhaps your next garden while watching an amazing sunset every night in your backyard. This house has full hurricane protection with accordion shutters and a reinforced garage door.
Location
State FL
County Palm Beach
Area 4620
Zoning RT
Rooms
Other Rooms Family
Master Bath Dual Sinks, Mstr Bdrm - Ground, Spa Tub & Shower
Interior
Interior Features Closet Cabinets, Ctdrl/Vault Ceilings, Kitchen Island, Roman Tub, Volume Ceiling, Walk-in Closet
Heating Central
Cooling Central
Flooring Tile
Furnishings Unfurnished
Exterior
Exterior Feature Auto Sprinkler, Custom Lighting
Garage Driveway
Garage Spaces 2.0
Community Features Bank Owned, Sold As-Is
Utilities Available Public Sewer, Public Water
Amenities Available Bike - Jog, Clubhouse, Pool, Sidewalks, Street Lights
Waterfront Yes
Waterfront Description Interior Canal,Lake
View Canal, Golf
Roof Type Barrel
Present Use Bank Owned,Sold As-Is
Parking Type Driveway
Exposure East
Private Pool No
Building
Lot Description < 1/4 Acre
Story 1.00
Foundation Block, Concrete
Construction Status Resale
Schools
Elementary Schools Hagen Road Elementary School
High Schools Atlantic High School
Others
Pets Allowed Yes
HOA Fee Include Cable,Common Areas,Pool Service,Security,Trash Removal
Senior Community No Hopa
Restrictions Lease OK w/Restrict,No Lease 1st Year
Security Features Security Patrol
Acceptable Financing Cash, Conventional, FHA, VA
Membership Fee Required No
Listing Terms Cash, Conventional, FHA, VA
Financing Cash,Conventional,FHA,VA
Pets Description Up to 2 Pets
Read Less
Want to know what your home might be worth? Contact us for a FREE valuation!

Our team is ready to help you sell your home for the highest possible price ASAP






