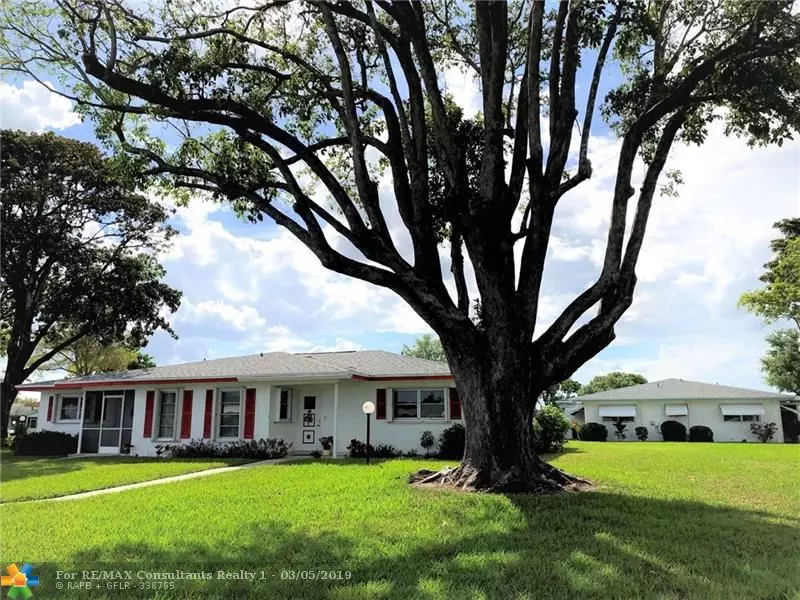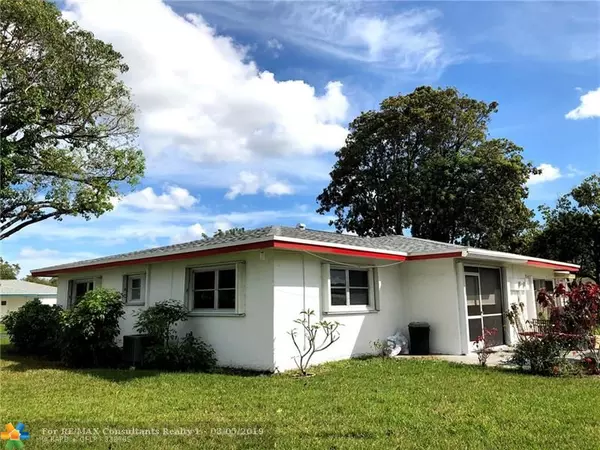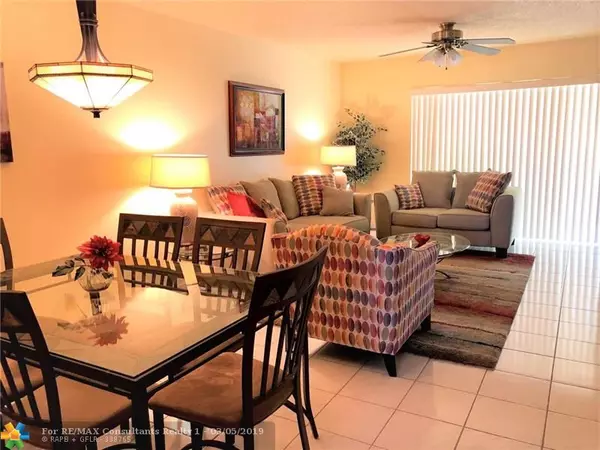$142,000
$149,000
4.7%For more information regarding the value of a property, please contact us for a free consultation.
1053 NW 86th Ave #UNIT B Plantation, FL 33322
2 Beds
2 Baths
1,065 SqFt
Key Details
Sold Price $142,000
Property Type Condo
Sub Type Condo
Listing Status Sold
Purchase Type For Sale
Square Footage 1,065 sqft
Price per Sqft $133
Subdivision Lauderdale West
MLS Listing ID F10164980
Sold Date 04/12/19
Style Villa Condo
Bedrooms 2
Full Baths 2
Construction Status Resale
HOA Fees $304/mo
HOA Y/N Yes
Year Built 1974
Annual Tax Amount $2,669
Tax Year 2018
Property Description
MOVE IN READY & FULLY FURNISHED ---IMMACCULATE, SHOWS LIKE A MODEL. WON’T LAST LONG….
2 bedroom, 2 full bath duplex. Corner lot. FULLY UPDATED!!!! Tile throughout. Eat in kitchen, Built-in cabinetry in 2nd bedroom. Large walk in closet in master bedroom. Screen porch & outdoor rear patio. Full size washer/dryer. A/C 2 years old. Hurricane accordion protection. 55+ community, 20% down, 720 credit score required by assoc., pets OK with doctor’s note. Short walking to pool &club house. Active community including 2 pools, billiards, exercise room, shows, tennis and much more. Maintenance includes exterior painting, lawn, sprinklers, roof, &minor electric and plumbing &courtesy bus. Close to shopping, medical, bus lines, banks & easy access to main highways. Basic AT&T cable included.
Location
State FL
County Broward County
Community Lauderdale West
Area Plantation (3680-3690;3760-3770;3860-3870)
Building/Complex Name LAUDERDALE WEST
Rooms
Bedroom Description At Least 1 Bedroom Ground Level,Entry Level,Master Bedroom Ground Level
Other Rooms Attic, Florida Room, Other, Storage Room, Utility Room/Laundry
Dining Room Breakfast Area, Dining/Living Room, Eat-In Kitchen
Interior
Interior Features First Floor Entry, Closet Cabinetry, Kitchen Island, Dome Kitchen, Foyer Entry, Pantry, Walk-In Closets
Heating Central Heat, Electric Heat
Cooling Ceiling Fans, Central Cooling, Electric Cooling
Flooring Ceramic Floor
Equipment Dishwasher, Disposal, Dryer, Electric Water Heater, Microwave, Electric Range, Refrigerator, Smoke Detector, Washer
Furnishings Furnished
Exterior
Exterior Feature Awnings, Open Porch, Patio, Screened Porch, Storm/Security Shutters
Amenities Available Basketball Courts, Bike Storage, Billiard Room, Clubhouse-Clubroom, Community Room, Courtesy Bus, Heated Pool, Hobby Room, Library, Pool, Putting Green, Shuffleboard, Spa/Hot Tub, Tennis
Water Access Y
Water Access Desc None
Private Pool No
Building
Unit Features Garden View
Foundation Cbs Construction
Unit Floor 1
Construction Status Resale
Others
Pets Allowed Yes
HOA Fee Include 304
Senior Community Verified
Restrictions Exterior Alterations,No Lease; 1st Year Owned,No Trucks/Rv'S
Security Features Other Security
Acceptable Financing Cash, Conventional
Membership Fee Required No
Listing Terms Cash, Conventional
Special Listing Condition As Is, Foreign Seller
Pets Allowed Restrictions Or Possible Restrictions
Read Less
Want to know what your home might be worth? Contact us for a FREE valuation!

Our team is ready to help you sell your home for the highest possible price ASAP

Bought with United Realty Group Inc






