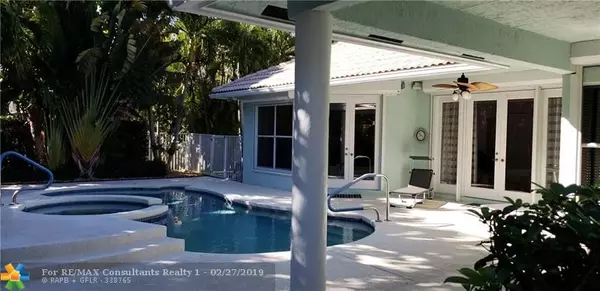$485,000
$499,500
2.9%For more information regarding the value of a property, please contact us for a free consultation.
4712 Pepper Bush Ln Boynton Beach, FL 33436
4 Beds
3 Baths
2,591 SqFt
Key Details
Sold Price $485,000
Property Type Single Family Home
Sub Type Single
Listing Status Sold
Purchase Type For Sale
Square Footage 2,591 sqft
Price per Sqft $187
Subdivision Cypress Creek Country Clu
MLS Listing ID F10164269
Sold Date 04/10/19
Style Pool Only
Bedrooms 4
Full Baths 3
Construction Status New Construction
HOA Fees $116/qua
HOA Y/N Yes
Year Built 1995
Annual Tax Amount $6,085
Tax Year 2017
Lot Size 0.333 Acres
Property Description
Tropical paradise awaits! Formal dining and living room w triple tray ceiling , leading outside to a covered patio and lush pool and spa area. Further you will find a chef's dream kitchen including gorgeous granite, a double oven and a double pantry with roll outs. Open kitchen, family rm and cafe overlook the tropical pool. Split floorplan with a beautiful bright master with new carpet, dual walk ins, opening out to the pool. Master bath has dual vanities, rain shower, soaking tub and water closet. The ample guest bedrooms also have new carpet. Bedroom 2 has ensuite bath could easily 2nd master or in-law suite. Bedroom 4 w/ closet used as an office . Many upgrades throughout storm shutters, built-in 15,000 watt generator with a 500 gal. inground propane tank, oversize garage. A must see!
Location
State FL
County Palm Beach County
Area Palm Bch 4410; 4420; 4430; 4440; 4490; 4500; 451
Zoning RS
Rooms
Bedroom Description At Least 1 Bedroom Ground Level,Entry Level,Master Bedroom Ground Level,Sitting Area - Master Bedroom
Other Rooms Family Room, Utility Room/Laundry
Dining Room Breakfast Area, Formal Dining, Snack Bar/Counter
Interior
Interior Features First Floor Entry, Pull Down Stairs, Split Bedroom
Heating Central Heat, Electric Heat, Heat Pump/Reverse Cycle
Cooling Ceiling Fans, Central Cooling, Electric Cooling
Flooring Carpeted Floors, Laminate, Tile Floors
Equipment Automatic Garage Door Opener, Central Vacuum, Dishwasher, Disposal, Dryer, Electric Water Heater, Icemaker, Microwave, Owned Burglar Alarm, Refrigerator, Self Cleaning Oven, Wall Oven
Furnishings Unfurnished
Exterior
Exterior Feature Fence, Exterior Lighting, Electric Shutters, Storm/Security Shutters
Garage Attached
Garage Spaces 2.0
Pool Auto Pool Clean, Below Ground Pool, Equipment Stays, Free Form
Waterfront No
Water Access N
View Garden View, Pool Area View
Roof Type Curved/S-Tile Roof
Private Pool No
Building
Lot Description 1/4 To Less Than 1/2 Acre Lot
Foundation Cbs Construction
Sewer Municipal Sewer
Water Municipal Water
Construction Status New Construction
Others
Pets Allowed Yes
HOA Fee Include 350
Senior Community No HOPA
Restrictions No Lease; 1st Year Owned
Acceptable Financing Cash, Conventional
Membership Fee Required No
Listing Terms Cash, Conventional
Special Listing Condition As Is
Pets Description Restrictions Or Possible Restrictions
Read Less
Want to know what your home might be worth? Contact us for a FREE valuation!

Our team is ready to help you sell your home for the highest possible price ASAP

Bought with Coral Shores Realty






