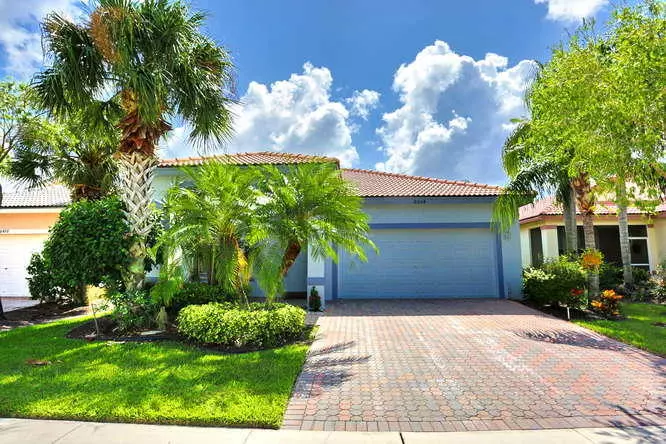Bought with ICS Inc.
$280,000
$295,000
5.1%For more information regarding the value of a property, please contact us for a free consultation.
8504 Siciliano ST Boynton Beach, FL 33472
3 Beds
2 Baths
1,981 SqFt
Key Details
Sold Price $280,000
Property Type Single Family Home
Sub Type Single Family Detached
Listing Status Sold
Purchase Type For Sale
Square Footage 1,981 sqft
Price per Sqft $141
Subdivision Venetian Isles
MLS Listing ID RX-10468476
Sold Date 04/23/19
Style Mediterranean
Bedrooms 3
Full Baths 2
Construction Status Resale
HOA Fees $381/mo
HOA Y/N Yes
Year Built 2002
Annual Tax Amount $2,997
Tax Year 2017
Lot Size 4,888 Sqft
Property Description
MOTIVATED SELLER!! VENETIAN ISLES - Florida living at its best! 3 Bedroom, 2 full baths with covered front porch, retractable front screen door & large screened patio off the Family Room. Mediterranean style home has an open concept spacious kitchen & many custom amenities including granite counters & back splash & large center island. There are slide out shelves at the bottom of all wood cabinets & pantry for easy access. Wood laminate floors installed on a diagonal throughout the house, with neutral light carpeting in the bedrooms. 2 walk in closets plus 3 double closets with custom storage cabinets above 2 closets. Other great upgrades: accordion hurricane shutters, generator in garage to provide instant power, & ceiling fans in bedrooms, family room & L.R. This is a MUST SEE!!
Location
State FL
County Palm Beach
Community Venetian Isles
Area 4710
Zoning RT
Rooms
Other Rooms Convertible Bedroom, Family, Laundry-Inside
Master Bath Dual Sinks, Mstr Bdrm - Ground, Separate Shower, Separate Tub
Interior
Interior Features Built-in Shelves, Entry Lvl Lvng Area, Pantry, Pull Down Stairs, Roman Tub, Split Bedroom, Volume Ceiling, Walk-in Closet
Heating Central, Electric
Cooling Ceiling Fan, Central, Electric
Flooring Carpet, Laminate, Tile
Furnishings Furniture Negotiable
Exterior
Exterior Feature Auto Sprinkler, Covered Patio, Screened Patio
Parking Features 2+ Spaces, Drive - Decorative, Driveway, Garage - Attached
Garage Spaces 2.0
Community Features Sold As-Is
Utilities Available Cable, Electric, Public Sewer, Public Water, Underground, Water Available
Amenities Available Bike - Jog, Billiards, Business Center, Clubhouse, Community Room, Fitness Center, Game Room, Library, Manager on Site, Pool, Sidewalks, Street Lights, Tennis
Waterfront Description None
View Garden
Roof Type Barrel
Present Use Sold As-Is
Exposure East
Private Pool No
Building
Lot Description < 1/4 Acre, Interior Lot, Paved Road, Public Road, Sidewalks, West of US-1
Story 1.00
Foundation CBS
Construction Status Resale
Schools
Elementary Schools Crystal Lake Elementary School
Middle Schools Christa Mcauliffe Middle School
High Schools Park Vista Community High School
Others
Pets Allowed Yes
HOA Fee Include Cable,Common Areas,Common R.E. Tax,Lawn Care,Maintenance-Exterior,Manager,Pest Control,Pool Service,Recrtnal Facility,Reserve Funds,Security,Trash Removal
Senior Community Verified
Restrictions Buyer Approval,Interview Required,Lease OK w/Restrict,No Lease 1st Year,No Truck/RV
Security Features Burglar Alarm,Gate - Manned,Security Sys-Owned
Acceptable Financing Cash, Conventional
Horse Property No
Membership Fee Required No
Listing Terms Cash, Conventional
Financing Cash,Conventional
Pets Allowed 21 lb to 30 lb Pet, Up to 2 Pets
Read Less
Want to know what your home might be worth? Contact us for a FREE valuation!

Our team is ready to help you sell your home for the highest possible price ASAP





