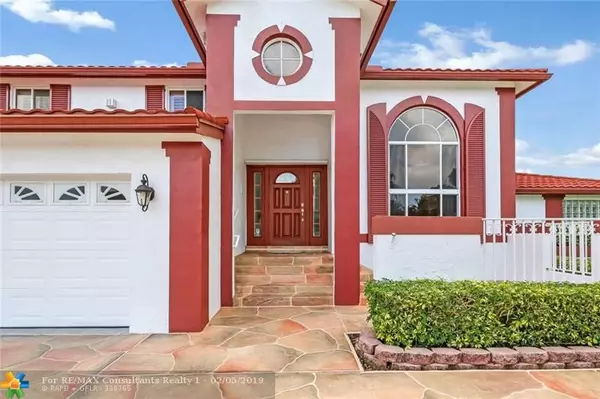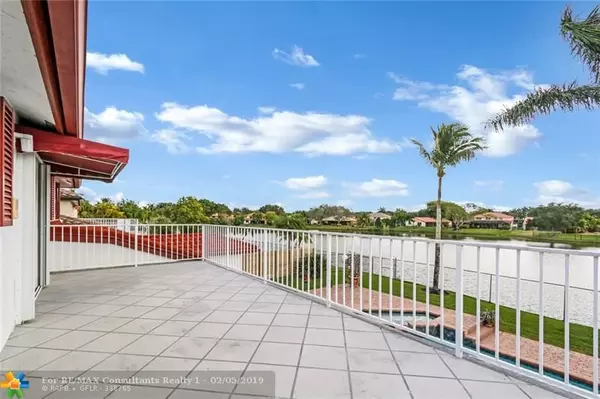$550,000
$550,000
For more information regarding the value of a property, please contact us for a free consultation.
14980 E Falcons Lea Dr Davie, FL 33331
4 Beds
4.5 Baths
3,094 SqFt
Key Details
Sold Price $550,000
Property Type Single Family Home
Sub Type Single
Listing Status Sold
Purchase Type For Sale
Square Footage 3,094 sqft
Price per Sqft $177
Subdivision Falcons Lea 128-6 B
MLS Listing ID F10160907
Sold Date 04/30/19
Style WF/Pool/No Ocean Access
Bedrooms 4
Full Baths 4
Half Baths 1
Construction Status New Construction
HOA Fees $29/ann
HOA Y/N Yes
Year Built 1987
Annual Tax Amount $4,784
Tax Year 2018
Lot Size 10,379 Sqft
Property Description
Spacious and beautifully updated Ivanhoe pool home situated on a large lake lot, ready for you to move in. Highly desired location. Quiet neighborhood. No zero lot lines. Top "A" Rated schools and minutes from I-75. Easy commute to either Fort Lauderdale or Miami. HOA fees only $355 annually. Every component of the house has been either replaced refurbished to “like new” or better. Some Features include: Solid concrete on both levels – no wood framing * Roman Stone steel roof with 50 year warranty * 4 Bedrooms (2 masters – one up and one downstairs) * Loft/2nd family room upstairs with large balcony overlooking the lake
* Tastefully Remodeled Kitchen and Bathrooms * All Windows and Doors have been replaced * Hurricane Protection on all windows * Newer air conditioners * much more!
Location
State FL
County Broward County
Community Ivanhoe
Area Hollywood North West (3200;3290)
Zoning PUD-5
Rooms
Bedroom Description At Least 1 Bedroom Ground Level,Other
Other Rooms Attic, Den/Library/Office, Family Room, Loft, Utility Room/Laundry
Dining Room Dining/Living Room, Eat-In Kitchen, Family/Dining Combination
Interior
Interior Features First Floor Entry, Closet Cabinetry, Fireplace, Laundry Tub, Pantry, Vaulted Ceilings, Walk-In Closets
Heating Central Heat, Electric Heat
Cooling Ceiling Fans, Central Cooling, Electric Cooling
Flooring Carpeted Floors, Laminate, Tile Floors
Equipment Automatic Garage Door Opener, Dishwasher, Disposal, Dryer, Electric Water Heater, Icemaker, Microwave, Electric Range, Refrigerator, Washer
Furnishings Unfurnished
Exterior
Exterior Feature Patio, Shed, Storm/Security Shutters
Garage Attached
Garage Spaces 2.0
Pool Below Ground Pool, Hot Tub
Waterfront Yes
Waterfront Description Lake Front,Lake Access
Water Access Y
Water Access Desc Other
View Lake
Roof Type Metal Roof
Private Pool No
Building
Lot Description Less Than 1/4 Acre Lot
Foundation Cbs Construction
Sewer Municipal Sewer
Water Municipal Water
Construction Status New Construction
Schools
Elementary Schools Hawkes Bluff
Middle Schools Silver Trail
High Schools West Broward
Others
Pets Allowed Yes
HOA Fee Include 355
Senior Community No HOPA
Restrictions Other Restrictions
Acceptable Financing Cash, Conventional, FHA, FHA-Va Approved
Membership Fee Required No
Listing Terms Cash, Conventional, FHA, FHA-Va Approved
Special Listing Condition As Is, Survey Available
Pets Description No Restrictions
Read Less
Want to know what your home might be worth? Contact us for a FREE valuation!

Our team is ready to help you sell your home for the highest possible price ASAP

Bought with Good Home Realty, Inc.






