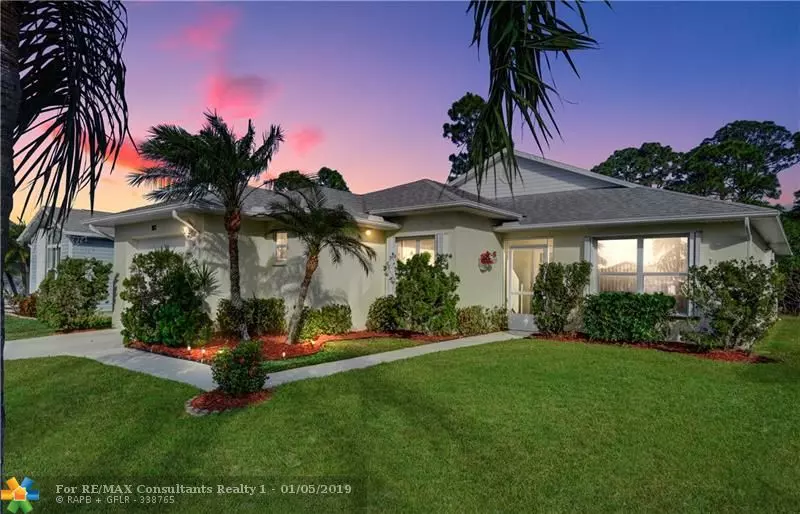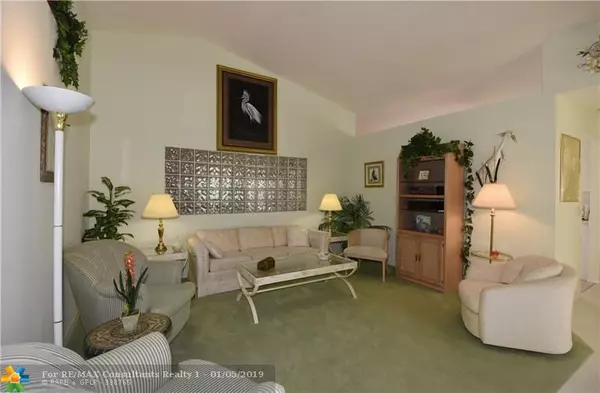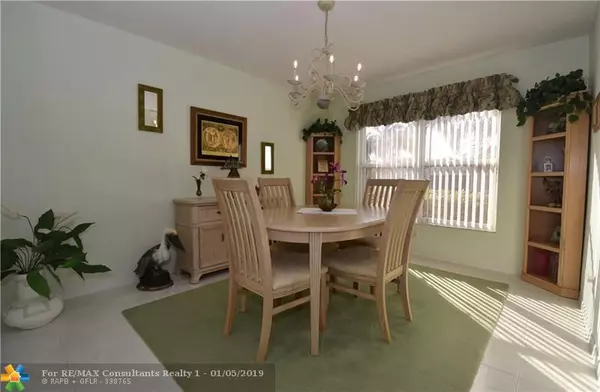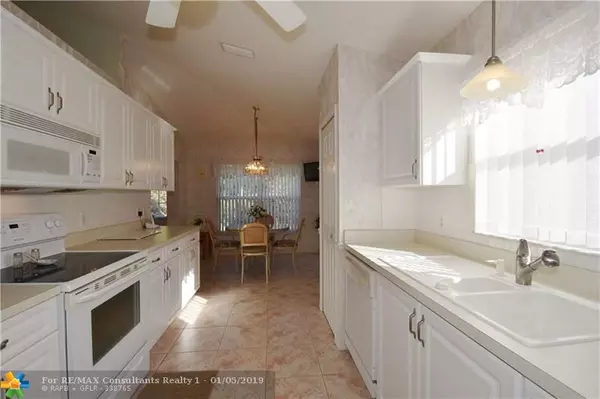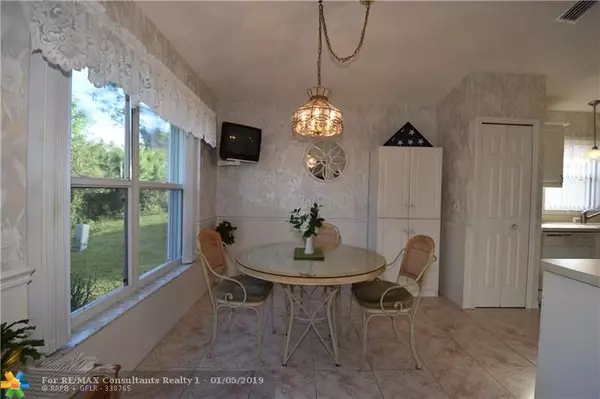$173,900
$174,900
0.6%For more information regarding the value of a property, please contact us for a free consultation.
6048 TRAVELERS WAY Fort Pierce, FL 34982
2 Beds
2 Baths
1,480 SqFt
Key Details
Sold Price $173,900
Property Type Single Family Home
Sub Type Single
Listing Status Sold
Purchase Type For Sale
Square Footage 1,480 sqft
Price per Sqft $117
Subdivision Palm Grove
MLS Listing ID F10156230
Sold Date 06/03/19
Style No Pool/No Water
Bedrooms 2
Full Baths 2
Construction Status Resale
HOA Fees $234/mo
HOA Y/N Yes
Year Built 1995
Annual Tax Amount $714
Tax Year 2017
Lot Size 5,227 Sqft
Property Description
Outstanding value, in highly desirable Palm Grove a 55+ community, with probably the best maintained, and best looking home in the subdivision. Your chance to purchase a 2-bedroom, 2- full baths, split bedroom plan, with 1-car garage. Up-graded on the interior and exterior it is a designer's masterpiece, no detail left undone, the best of everything of the most popular model in the subdivision with a custom upgraded family room, and patio. Newer roof in 2013, AC in 2013, Tank-less Hot Water Heater in 2015. A sunny subtropical resort retreat with an active clubhouse. Enjoy the heated swimming pool, hot tub, and sprawling patio. Also are all weather tennis courts, shuffleboard, lawn bocce, billiard, card rooms in the clubhouse. With on site management in a 24 hour guard gated community.
Location
State FL
County St. Lucie County
Community Palm Grove
Area St Lucie County 7100; 7110; 7150; 7190
Rooms
Bedroom Description At Least 1 Bedroom Ground Level,Entry Level,Master Bedroom Ground Level,Sitting Area - Master Bedroom
Other Rooms Family Room
Dining Room Breakfast Area, Eat-In Kitchen, Formal Dining
Interior
Interior Features First Floor Entry, Foyer Entry, Split Bedroom, Vaulted Ceilings, Volume Ceilings, Walk-In Closets
Heating Central Heat, Electric Heat
Cooling Ceiling Fans, Central Cooling, Electric Cooling
Flooring Carpeted Floors, Tile Floors
Equipment Automatic Garage Door Opener, Dishwasher, Dryer, Electric Water Heater, Microwave, Electric Range, Refrigerator, Washer
Exterior
Exterior Feature Open Porch, Storm/Security Shutters
Parking Features Attached
Garage Spaces 1.0
Water Access N
View Garden View
Roof Type Comp Shingle Roof
Private Pool No
Building
Lot Description Oversized Lot
Foundation Cbs Construction
Sewer Municipal Sewer
Water Municipal Water
Construction Status Resale
Others
Pets Allowed Yes
HOA Fee Include 234
Senior Community Verified
Restrictions Assoc Approval Required,Ok To Lease With Res,Other Restrictions
Acceptable Financing Cash, Conventional, FHA, FHA-Va Approved
Membership Fee Required No
Listing Terms Cash, Conventional, FHA, FHA-Va Approved
Pets Allowed Restrictions Or Possible Restrictions
Read Less
Want to know what your home might be worth? Contact us for a FREE valuation!

Our team is ready to help you sell your home for the highest possible price ASAP

Bought with Coldwell Banker Paradise

