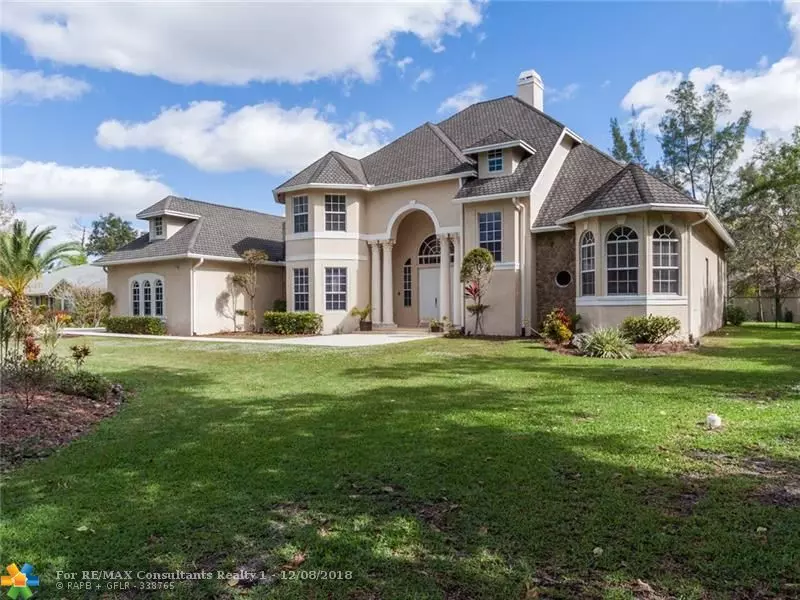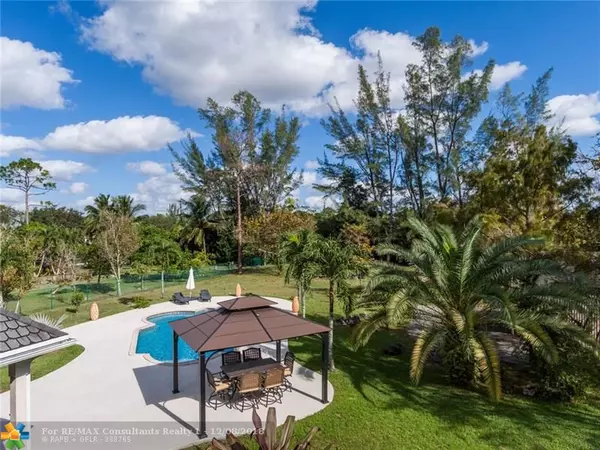$842,000
$925,000
9.0%For more information regarding the value of a property, please contact us for a free consultation.
7200 NW 51st Ter Coconut Creek, FL 33073
6 Beds
3.5 Baths
4,506 SqFt
Key Details
Sold Price $842,000
Property Type Single Family Home
Sub Type Single
Listing Status Sold
Purchase Type For Sale
Square Footage 4,506 sqft
Price per Sqft $186
Subdivision Emerald Pines Estates
MLS Listing ID F10153155
Sold Date 06/06/19
Style Pool Only
Bedrooms 6
Full Baths 3
Half Baths 1
Construction Status Resale
HOA Y/N Yes
Year Built 2001
Annual Tax Amount $19,407
Tax Year 2018
Lot Size 0.970 Acres
Property Description
A dream come true! Gorgeous 2-story, 6/3.5 home w/ den, formal dining, 3 car garage, and balconies overlooking a picturesque, completely fenced yard just under an acre! No HOA and loads of room for boat or RV, yet close to restaurants, shops, parks, churches, and expressways! And best of all - minutes to N. Broward Prep! The wonderful kitchen opens to a huge family room, the living room w/ soaring ceilings and fireplace, the den and the master downstairs suite all open up to a sparkling salt-water pool w/ waterfalls & gazebo! Loads of storage, large walk-in closets, and a wireless Alexa system w/ security cameras. Easy to show and sell! Compare to newer home subdivision less than mile away with similar pricing, but small lots and HOA regs!
Location
State FL
County Broward County
Area North Broward Turnpike To 441 (3511-3524)
Zoning RES
Rooms
Bedroom Description At Least 1 Bedroom Ground Level,Master Bedroom Ground Level
Other Rooms Attic, Den/Library/Office, Family Room, Glassed Porch, Media Room, Storage Room, Utility Room/Laundry
Dining Room Breakfast Area, Formal Dining
Interior
Interior Features First Floor Entry, Cooking Island, Fireplace, French Doors, Laundry Tub, Pantry, Walk-In Closets
Heating Central Heat, Electric Heat
Cooling Ceiling Fans, Central Cooling, Electric Cooling
Flooring Carpeted Floors, Tile Floors
Equipment Automatic Garage Door Opener, Dishwasher, Disposal, Dryer, Electric Water Heater, Fire Alarm, Icemaker, Microwave, Owned Burglar Alarm, Electric Range, Refrigerator, Smoke Detector, Wall Oven, Washer
Exterior
Exterior Feature Extra Building/Shed, Fence, Fruit Trees, Exterior Lighting, Open Balcony, Open Porch, Storm/Security Shutters
Garage Attached
Garage Spaces 3.0
Pool Below Ground Pool, Heated, Whirlpool In Pool
Waterfront No
Water Access N
View Garden View
Roof Type Comp Shingle Roof
Private Pool No
Building
Lot Description 1 To Less Than 2 Acre Lot, Cul-De-Sac Lot
Foundation Cbs Construction
Sewer Municipal Sewer
Water Municipal Water, Well Water
Construction Status Resale
Schools
Elementary Schools Tradewinds
Middle Schools Lyons Creek
High Schools Monarch
Others
Pets Allowed Yes
Senior Community No HOPA
Restrictions Ok To Lease,No Restrictions
Acceptable Financing Cash, Conventional
Membership Fee Required No
Listing Terms Cash, Conventional
Special Listing Condition As Is
Pets Description No Restrictions
Read Less
Want to know what your home might be worth? Contact us for a FREE valuation!

Our team is ready to help you sell your home for the highest possible price ASAP

Bought with Re/Max Direct






