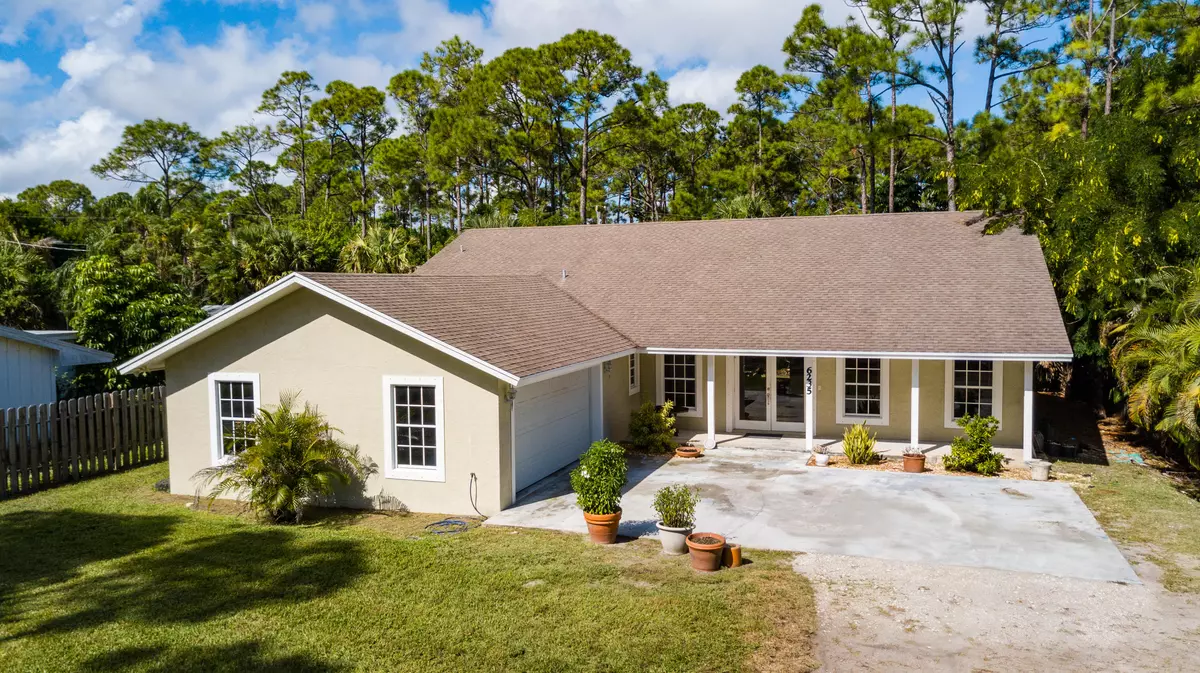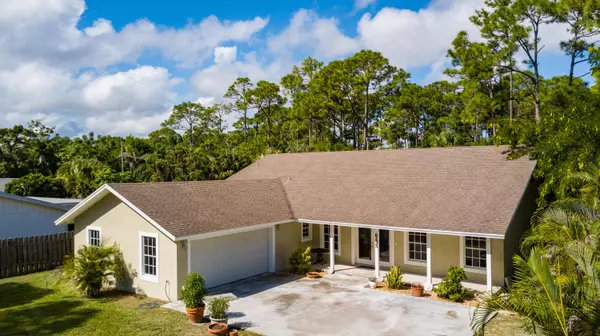Bought with The Keyes Company - Hobe Sound
$333,250
$350,000
4.8%For more information regarding the value of a property, please contact us for a free consultation.
6235 SE Audubon LN Hobe Sound, FL 33455
4 Beds
2.1 Baths
2,247 SqFt
Key Details
Sold Price $333,250
Property Type Single Family Home
Sub Type Single Family Detached
Listing Status Sold
Purchase Type For Sale
Square Footage 2,247 sqft
Price per Sqft $148
Subdivision Poinciana Gardens Sec 1
MLS Listing ID RX-10481582
Sold Date 06/21/19
Bedrooms 4
Full Baths 2
Half Baths 1
Construction Status Resale
HOA Y/N No
Year Built 2002
Annual Tax Amount $2,496
Tax Year 2017
Lot Size 0.376 Acres
Property Description
Welcome Home to Poinciana Gardens! A Martin County neighborhood nestled in Hobe Sound convenient to shopping, restaurants, boating, beach going and several county/state & nat'l parks. NO HOA! Save money and bring your pets, boats, trucks, and RVs! Large private yard, room for pool, quiet street. This house won't last long in this neighborhood! 4 Bedroom split floor plan. Living, Kitchen and Family open floor plan. Off the kitchen is a hallway with a half bath leading to a separate Laundry Room. A wonderful space with washer dryer, cabinets, large sink and even a sunny folding nook with window! Off the laundry room, access the Two And A Half Car Garage which has a double garage door in front and a single golf cart style garage door in back! SEE ADDITIONAL REMARKS IN SUPPLEMENT.
Location
State FL
County Martin
Community Poincian Gardens
Area 14 - Hobe Sound/Stuart - South Of Cove Rd
Zoning res
Rooms
Other Rooms Family, Great, Laundry-Inside, Pool Bath
Master Bath Dual Sinks, Mstr Bdrm - Ground, Separate Shower, Separate Tub
Interior
Interior Features Ctdrl/Vault Ceilings, French Door, Laundry Tub, Roman Tub, Split Bedroom, Walk-in Closet
Heating Central
Cooling Central
Flooring Ceramic Tile, Wood Floor
Furnishings Unfurnished
Exterior
Garage Spaces 2.5
Utilities Available Cable, Electric, Septic, Well Water
Amenities Available None
Waterfront No
Waterfront Description None
Exposure Southwest
Private Pool No
Building
Story 1.00
Foundation CBS
Construction Status Resale
Schools
Elementary Schools Sea Wind Elementary School
Middle Schools Murray Middle School
High Schools South Fork High School
Others
Pets Allowed Yes
Senior Community No Hopa
Restrictions None
Acceptable Financing Cash, Conventional, FHA, FHA203K, VA
Membership Fee Required No
Listing Terms Cash, Conventional, FHA, FHA203K, VA
Financing Cash,Conventional,FHA,FHA203K,VA
Read Less
Want to know what your home might be worth? Contact us for a FREE valuation!

Our team is ready to help you sell your home for the highest possible price ASAP






