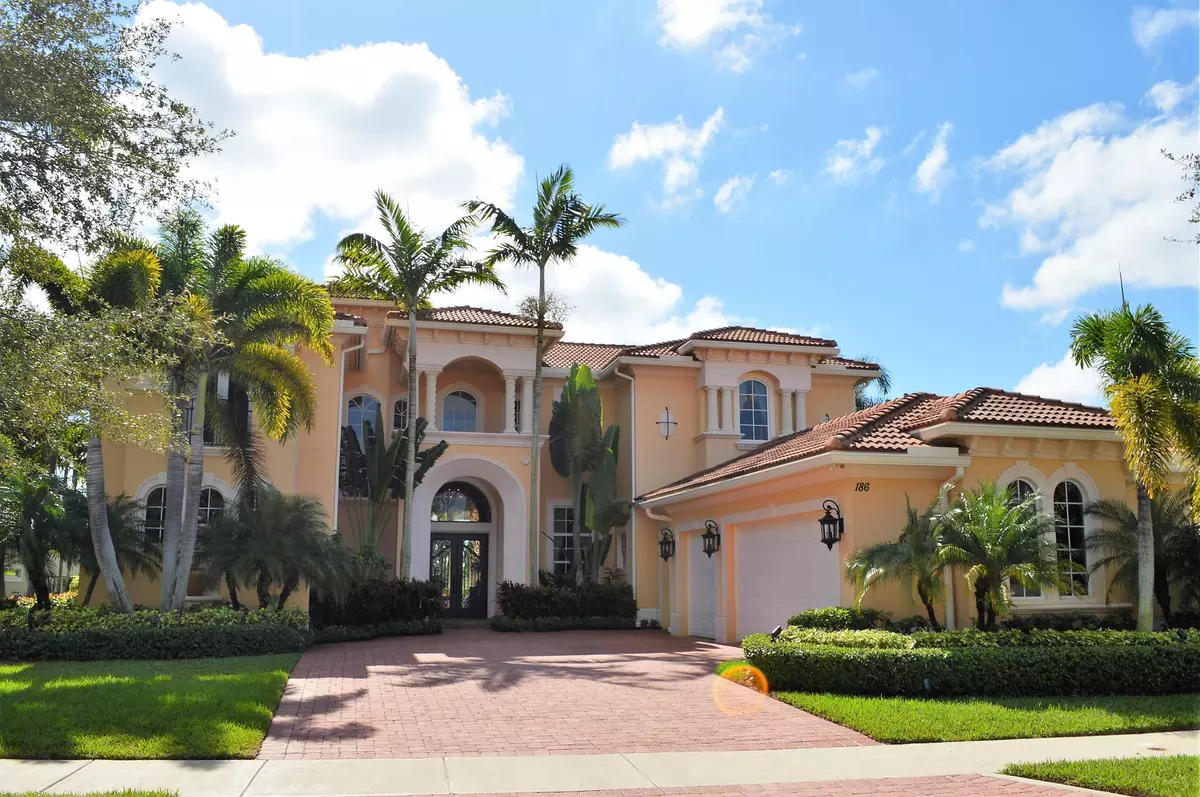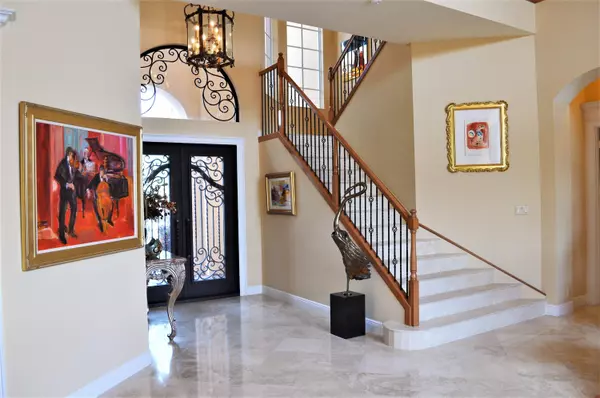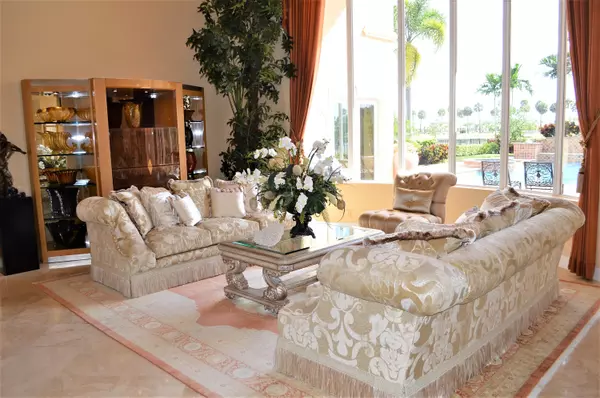Bought with Bex Realty, LLC
$1,525,000
$1,995,000
23.6%For more information regarding the value of a property, please contact us for a free consultation.
186 Elena CT Jupiter, FL 33478
5 Beds
5.3 Baths
5,465 SqFt
Key Details
Sold Price $1,525,000
Property Type Single Family Home
Sub Type Single Family Detached
Listing Status Sold
Purchase Type For Sale
Square Footage 5,465 sqft
Price per Sqft $279
Subdivision Jupiter Country Club
MLS Listing ID RX-10477643
Sold Date 06/24/19
Style < 4 Floors,Mediterranean
Bedrooms 5
Full Baths 5
Half Baths 3
Construction Status Resale
Membership Fee $5,000
HOA Fees $564/mo
HOA Y/N Yes
Year Built 2007
Annual Tax Amount $20,457
Tax Year 2018
Lot Size 0.437 Acres
Property Description
This home is being sold Fully Furnished. One of the most immaculate Estate Homes Newly offered in Jupiter Country Club. This Rarely lived in home is situated on an amazing lot. One of the Highest Lot premiums paid! This Grand Estate Home is situated on a 210' x 94' lot with Long Water Views and views of the 12th Hole. Over $1.1 million to decorate and furnish. Enter the Wrought Iron front doors to a Grand Living room with 25' ceilings. Impact glass up to the ceiling showcases views of the 40x20 pool and golf/water. Barely used Kitchen with brand new microwave and GE Monogram electric cooktop. A gas line was installed for a Gas cooktop as well. A spacious and bright Great room flows from the kitchen.
Location
State FL
County Palm Beach
Community Jupiter Country Club
Area 5040
Zoning R1
Rooms
Other Rooms Den/Office, Family, Laundry-Util/Closet
Master Bath 2 Master Baths, Dual Sinks, Mstr Bdrm - Ground, Mstr Bdrm - Sitting
Interior
Interior Features Bar, Built-in Shelves, Ctdrl/Vault Ceilings, Foyer, Walk-in Closet
Heating Central
Cooling Central, Electric
Flooring Carpet, Marble
Furnishings Furnished
Exterior
Exterior Feature Auto Sprinkler, Custom Lighting, Fence
Parking Features Driveway, Garage - Attached
Garage Spaces 3.5
Pool Inground, Spa
Community Features Sold As-Is
Utilities Available Cable, Gas Natural, Public Sewer, Public Water
Amenities Available Basketball, Clubhouse, Community Room, Exercise Room, Golf Course, Manager on Site, Pool, Sidewalks, Tennis
Waterfront Description Lake
View Golf, Lake
Roof Type Barrel
Present Use Sold As-Is
Exposure North
Private Pool Yes
Building
Lot Description 1/2 to < 1 Acre, 1/4 to 1/2 Acre
Story 2.00
Foundation CBS
Construction Status Resale
Schools
Elementary Schools Jerry Thomas Elementary School
Middle Schools Independence Middle School
High Schools Jupiter High School
Others
Pets Allowed Yes
HOA Fee Include Lawn Care,Recrtnal Facility,Security
Senior Community No Hopa
Restrictions Other
Security Features Burglar Alarm,Gate - Manned,Security Sys-Owned
Acceptable Financing Cash
Horse Property No
Membership Fee Required Yes
Listing Terms Cash
Financing Cash
Read Less
Want to know what your home might be worth? Contact us for a FREE valuation!

Our team is ready to help you sell your home for the highest possible price ASAP





