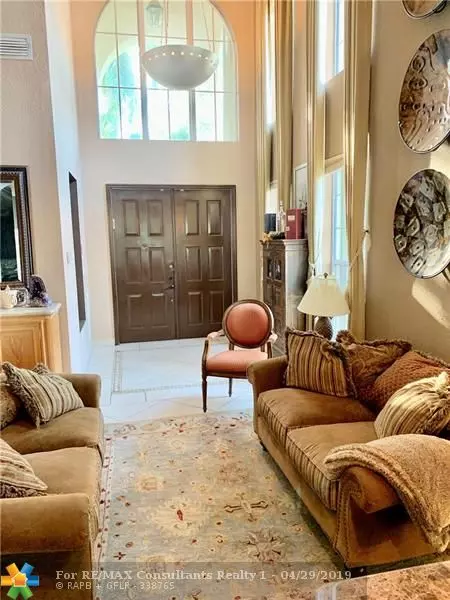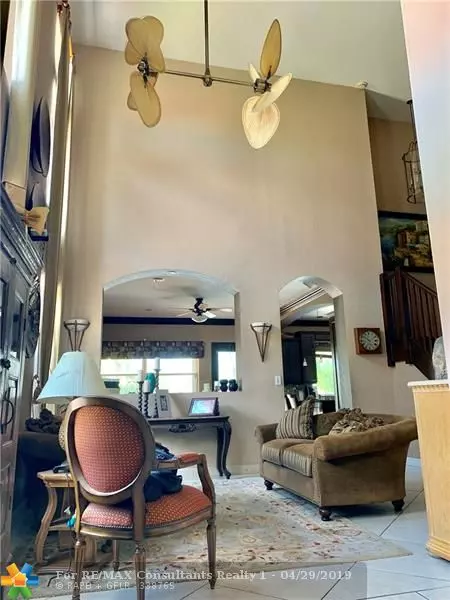$550,000
$590,000
6.8%For more information regarding the value of a property, please contact us for a free consultation.
1873 NW 74th Ave Pembroke Pines, FL 33024
5 Beds
3.5 Baths
3,175 SqFt
Key Details
Sold Price $550,000
Property Type Single Family Home
Sub Type Single
Listing Status Sold
Purchase Type For Sale
Square Footage 3,175 sqft
Price per Sqft $173
Subdivision Walnut Creek Rep 1 168-18
MLS Listing ID F10166247
Sold Date 06/25/19
Style Pool Only
Bedrooms 5
Full Baths 3
Half Baths 1
Construction Status Resale
HOA Fees $250/mo
HOA Y/N Yes
Year Built 2000
Annual Tax Amount $7,648
Tax Year 2018
Lot Size 8,746 Sqft
Property Description
Beautiful home, One of a Kind. 24x24 marbleized porcelain tile, laminate wood, and waterproof vinyl flooring. Luxury master suite with beautiful lake views. Pool with waterfall spa, 1/2 bath with Venetian plaster and pedestal sink, accordion shutters, upgraded slat wall garage with additional overhead storage, OVER SIZED lot with back and side easement on lake with great views, and much more- A MUST SEE!!
Location
State FL
County Broward County
Community Walnut Creek
Area Hollywood Central West (3980;3180)
Zoning PUD
Rooms
Bedroom Description At Least 1 Bedroom Ground Level,Master Bedroom Upstairs
Other Rooms Den/Library/Office, Family Room, Loft
Dining Room Breakfast Area, Eat-In Kitchen, Formal Dining
Interior
Interior Features First Floor Entry
Heating Central Heat, Electric Heat
Cooling Ceiling Fans, Central Cooling, Electric Cooling
Flooring Ceramic Floor, Laminate
Equipment Automatic Garage Door Opener, Dishwasher, Disposal, Dryer, Electric Water Heater, Icemaker, Microwave, Refrigerator, Smoke Detector, Washer
Furnishings Unfurnished
Exterior
Exterior Feature Deck, Fence, Fruit Trees
Garage Attached
Garage Spaces 3.0
Pool Below Ground Pool, Child Gate Fence
Waterfront No
Water Access N
View Lake
Roof Type Curved/S-Tile Roof
Private Pool No
Building
Lot Description Less Than 1/4 Acre Lot
Foundation Cbs Construction
Sewer Municipal Sewer
Water Municipal Water
Construction Status Resale
Schools
Elementary Schools Sheridan Park
Middle Schools Driftwood
High Schools Mcarthur
Others
Pets Allowed Yes
HOA Fee Include 250
Senior Community No HOPA
Restrictions Other Restrictions
Acceptable Financing Cash, Conventional
Membership Fee Required No
Listing Terms Cash, Conventional
Special Listing Condition As Is
Pets Description More Than 20 Lbs
Read Less
Want to know what your home might be worth? Contact us for a FREE valuation!

Our team is ready to help you sell your home for the highest possible price ASAP

Bought with Keller Williams Realty Jupiter






