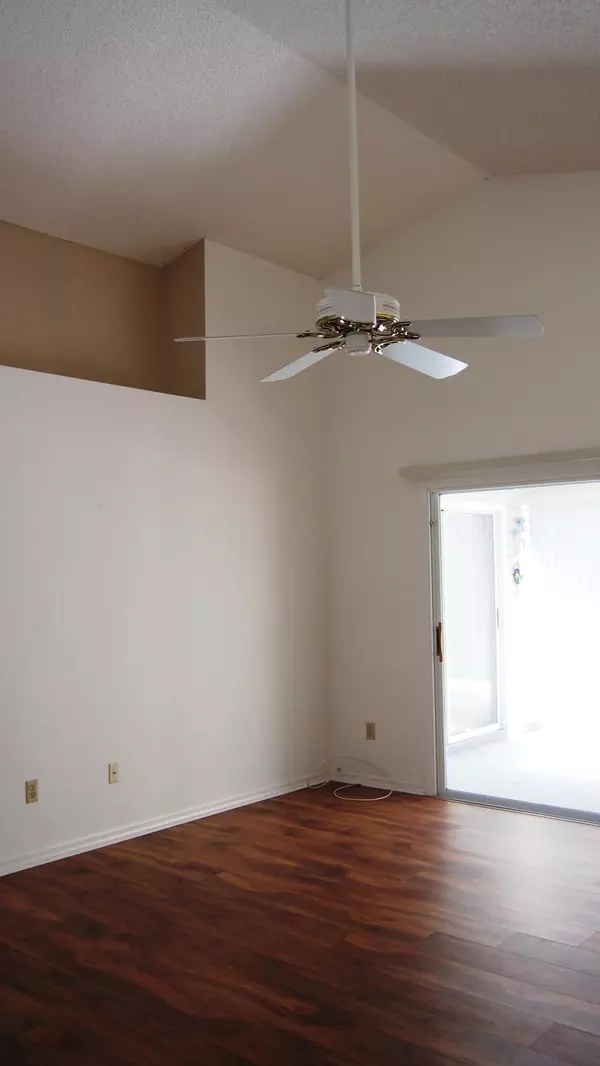Bought with RE/MAX Masterpiece Realty
$150,000
$157,900
5.0%For more information regarding the value of a property, please contact us for a free consultation.
5954 Travelers WAY Fort Pierce, FL 34982
2 Beds
2 Baths
1,305 SqFt
Key Details
Sold Price $150,000
Property Type Single Family Home
Sub Type Single Family Detached
Listing Status Sold
Purchase Type For Sale
Square Footage 1,305 sqft
Price per Sqft $114
Subdivision Palm Grove Subdivision
MLS Listing ID RX-10445976
Sold Date 06/28/19
Style < 4 Floors,Key West,Ranch
Bedrooms 2
Full Baths 2
Construction Status Resale
HOA Fees $243/mo
HOA Y/N Yes
Year Built 1993
Annual Tax Amount $2,256
Tax Year 2017
Lot Size 5,227 Sqft
Property Description
FOUND IT! A hidden GEM in Palm Grove. -No Rear Neighbors! Gated! Active 55+ community. Charming 2 bedroom, 2 bath Key West style home with attached garage. High vaulted ceilings. Fully enclosed rear porch under central air. GORGEOUS NEW KITCHEN BACKSPLASH! Grow healthy herbs in kitchen window! Lovely wood laminate floors recently installed in living, dining, and halls. Carpet in bedrooms. Freshly painted in neutral colors. County taxes only. Low $243/mo maintenance includes cable TV, common areas, water/sewer,lawn mowing. Automatic sprinkler system. Walk Across the street to clubhouse and gorgeous pool. Close to beaches, marina, Sunrise Theater, restaurants, shopping, hospital and more. All measurements approximate. SPECIAL FINANCING OFFERED ON THIS PROPERTY INCLUDING ZERO LENDER FEES
Location
State FL
County St. Lucie
Area 7150
Zoning PUD
Rooms
Other Rooms Florida
Master Bath Mstr Bdrm - Ground
Interior
Interior Features Ctdrl/Vault Ceilings, Entry Lvl Lvng Area, Split Bedroom, Walk-in Closet
Heating Central, Electric
Cooling Ceiling Fan, Central, Electric
Flooring Carpet, Ceramic Tile, Laminate
Furnishings Unfurnished
Exterior
Exterior Feature Auto Sprinkler
Parking Features Garage - Attached, Vehicle Restrictions
Garage Spaces 1.0
Community Features Disclosure, Sold As-Is
Utilities Available Cable, Public Sewer, Public Water
Amenities Available Billiards, Clubhouse, Community Room, Fitness Center, Library, Manager on Site, Picnic Area, Pool, Shuffleboard, Tennis
Waterfront Description None
View Clubhouse, Other
Roof Type Comp Shingle
Present Use Disclosure,Sold As-Is
Exposure West
Private Pool No
Building
Lot Description < 1/4 Acre, Private Road
Story 1.00
Foundation Frame, Vinyl Siding
Construction Status Resale
Others
Pets Allowed Restricted
HOA Fee Include Cable,Common Areas,Lawn Care,Manager,Pool Service,Reserve Funds,Sewer,Trash Removal,Water
Senior Community Unverified
Restrictions Buyer Approval,Commercial Vehicles Prohibited,Interview Required,Lease OK w/Restrict,No Truck/RV,Pet Restrictions
Security Features Gate - Manned
Acceptable Financing Cash, Conventional, FHA, VA
Horse Property No
Membership Fee Required No
Listing Terms Cash, Conventional, FHA, VA
Financing Cash,Conventional,FHA,VA
Pets Allowed 1 Pet
Read Less
Want to know what your home might be worth? Contact us for a FREE valuation!

Our team is ready to help you sell your home for the highest possible price ASAP





