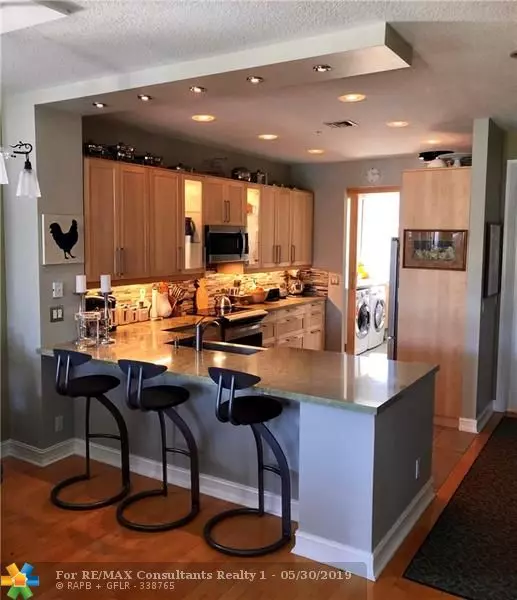$649,000
$699,000
7.2%For more information regarding the value of a property, please contact us for a free consultation.
2378 WILTON DRIVE #2378 Wilton Manors, FL 33305
3 Beds
3.5 Baths
Key Details
Sold Price $649,000
Property Type Townhouse
Sub Type Townhouse
Listing Status Sold
Purchase Type For Sale
Subdivision Belle Isle
MLS Listing ID F10178180
Sold Date 07/02/19
Style Townhouse Fee Simple
Bedrooms 3
Full Baths 3
Half Baths 1
Construction Status Unknown
HOA Fees $410/mo
HOA Y/N Yes
Year Built 2006
Annual Tax Amount $8,374
Tax Year 2018
Property Description
RARELY AVAILABLE LIVE WORK CORNER UNIT. OPPORTUNITY TO OWN YOUR OWN BUSINESS IN THE HEART OF THE BUSINESS & ENTERTAINMENT DISTRICT ON WILTON DRIVE. BELLE ISLE TOWN HOMES IS ONE OF THE ONLY COMMUNITIES THAT OFFERS THIS AMAZING COMMERCIAL/RESIDENTIAL COMBINATION. THIS UNIT OFFERS 600 SQ FT. OF COMMERCIAL STOREFRONT WITH 400 SQ FT. TWO CAR GARAGE. 1900 SQUARE FT. OF LUXURY LIVING WITH 3 BEDROOMS, 3 .5 BATH. ON 2ND AND 3RD FLOORS. HURRICANE IMPACT WINDOWS, CORNER UNIT LETS IN LOTS OF NATURAL LIGHT. 2 BALCONIES, YOU CAN SEE VIEWS TO THE OCEAN! OPEN CONCEPT KITCHEN AND LIVING AREA. BUILT IN TV WALL UNIT. NEWLY RENOVATED CUSTOM KITCHEN AND MASTER BATHROOM W/ AMAZING WALK-IN OVERSIZED SHOWER.SEPARATE LAUNDRY ROOM W/ WASHER/DRYER. DUAL AC UNIT. COMMUNITY HAS HEATED POOL AND OPEN PARKING.
Location
State FL
County Broward County
Community Belle Isle
Area Ft Ldale Ne (3240-3270;3350-3380;3440-3450;3700)
Building/Complex Name BELLE ISLE
Rooms
Bedroom Description Master Bedroom Upstairs,Other,Studio
Other Rooms Den/Library/Office, Other, Utility/Laundry In Garage
Dining Room Breakfast Area, Dining/Living Room, Snack Bar/Counter
Interior
Interior Features First Floor Entry, Built-Ins, Closet Cabinetry, Fire Sprinklers, Split Bedroom, Volume Ceilings, Walk-In Closets
Heating Central Heat, Electric Heat
Cooling Ceiling Fans, Central Cooling, Electric Cooling
Flooring Other Floors, Wood Floors
Equipment Dishwasher, Disposal, Dryer, Electric Range, Electric Water Heater, Fire Alarm, Icemaker, Microwave, Other Equipment/Appliances, Refrigerator, Self Cleaning Oven, Smoke Detector, Washer
Furnishings Furniture Negotiable
Exterior
Exterior Feature High Impact Doors, Open Balcony
Parking Features Attached
Garage Spaces 2.0
Amenities Available Pool
Water Access N
Private Pool No
Building
Unit Features Other View
Foundation Concrete Block Construction
Unit Floor 1
Construction Status Unknown
Others
Pets Allowed Yes
HOA Fee Include 410
Senior Community No HOPA
Restrictions Exterior Alterations,Other Restrictions,Renting Limited
Security Features Tv Camera,Unit Alarm
Acceptable Financing Cash, Conventional
Membership Fee Required No
Listing Terms Cash, Conventional
Pets Allowed Restrictions Or Possible Restrictions
Read Less
Want to know what your home might be worth? Contact us for a FREE valuation!

Our team is ready to help you sell your home for the highest possible price ASAP

Bought with Galleria International Realty






