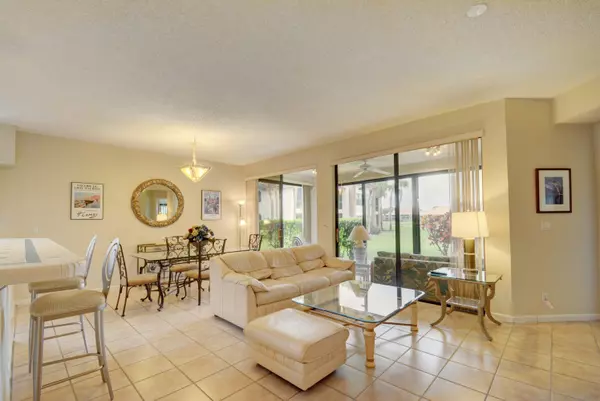Bought with Coldwell Banker
$52,000
$60,000
13.3%For more information regarding the value of a property, please contact us for a free consultation.
8049 Aberdeen DR 101 Boynton Beach, FL 33472
2 Beds
2 Baths
1,203 SqFt
Key Details
Sold Price $52,000
Property Type Condo
Sub Type Condo/Coop
Listing Status Sold
Purchase Type For Sale
Square Footage 1,203 sqft
Price per Sqft $43
Subdivision Aberdeen/Stratford
MLS Listing ID RX-10520333
Sold Date 07/10/19
Bedrooms 2
Full Baths 2
Construction Status Resale
Membership Fee $22,500
HOA Fees $409/mo
HOA Y/N Yes
Year Built 1989
Annual Tax Amount $1,472
Tax Year 2018
Lot Size 4.570 Acres
Property Description
Bright and open condo with beautiful water and golf views. Neutral tile thru-0ut this spacious condo located on the first floor in Aberdeen Golf & Country Club. Carpet in bedrooms. All ages welcome, 2 bedroom 2 bath condo with a 10 x 20 a/c glass enclosed lanai for additional living space. There are dual sinks in master bath with shower and a walk in closet. The kitchen has a tile bar perfect for casual dining. Plantation shutters on most windows give you light and privay. Washer and dryer are in condo. There is also a separate room for storage that comes with the condo. The HOA fee covers most of your expenses including water. Don't miss this opportunity to own this great condo in Aberdeen. or snow birds. $7,500 social equity, annual dues $12,000. All offers considered.
Location
State FL
County Palm Beach
Community Aberdeen/Stratford
Area 4590
Zoning Res
Rooms
Other Rooms Family, Laundry-Inside
Master Bath Dual Sinks, Separate Shower
Interior
Interior Features Ctdrl/Vault Ceilings, Foyer, Split Bedroom, Walk-in Closet
Heating Central
Cooling Central
Flooring Ceramic Tile
Furnishings Furniture Negotiable
Exterior
Exterior Feature Auto Sprinkler
Garage Assigned, Open
Utilities Available Electric
Amenities Available Business Center, Clubhouse, Library, Manager on Site, Pool, Spa-Hot Tub, Tennis
Waterfront Yes
Waterfront Description Lake
View Golf, Lake
Roof Type S-Tile
Parking Type Assigned, Open
Exposure East
Private Pool No
Building
Lot Description 4 to < 5 Acres, Sidewalks
Story 1.00
Unit Features Corner,On Golf Course
Foundation CBS
Unit Floor 1
Construction Status Resale
Schools
Elementary Schools Crystal Lake Elementary School
Middle Schools Christa Mcauliffe Middle School
High Schools Park Vista Community High School
Others
Pets Allowed Yes
HOA Fee Include Cable,Common Areas,Insurance-Bldg,Lawn Care,Maintenance-Exterior,Parking,Reserve Funds,Roof Maintenance,Sewer,Water
Senior Community No Hopa
Restrictions Buyer Approval,Lease OK,Lease OK w/Restrict
Security Features Security Patrol
Acceptable Financing Cash, Conventional
Membership Fee Required Yes
Listing Terms Cash, Conventional
Financing Cash,Conventional
Pets Description Up to 2 Pets
Read Less
Want to know what your home might be worth? Contact us for a FREE valuation!

Our team is ready to help you sell your home for the highest possible price ASAP






