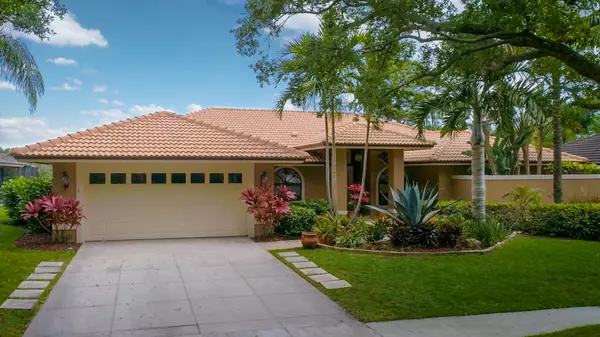Bought with NV Realty Group, LLC
$620,000
$625,000
0.8%For more information regarding the value of a property, please contact us for a free consultation.
6439 Longleaf Pine DR Jupiter, FL 33458
4 Beds
3 Baths
2,531 SqFt
Key Details
Sold Price $620,000
Property Type Single Family Home
Sub Type Single Family Detached
Listing Status Sold
Purchase Type For Sale
Square Footage 2,531 sqft
Price per Sqft $244
Subdivision The Shores Of Jupiter
MLS Listing ID RX-10521999
Sold Date 07/15/19
Style Contemporary
Bedrooms 4
Full Baths 3
Construction Status Resale
HOA Fees $67/mo
HOA Y/N Yes
Year Built 1990
Annual Tax Amount $5,202
Tax Year 2018
Lot Size 7,560 Sqft
Property Description
Spacious, completely updated 4/3 lakefront home in the desirable neighborhood of The Shores. This split plan house was designed with an open concept where the master bedroom, living, kitchen and family rooms enjoy expansive views of a beautiful lake. The well maintained home includes split AC units, wood floors and a gorgeous kitchen with granite counter tops and stainless steel appliances that opens to both a breakfast area and family room. The separate formal dining room opens to the living room. The master suite contains two walk-in closets, a custom built vanity with onyx top, spacious tumbled marble shower and jetted spa. Two spare bedrooms share a complete renovated bath with two sinks and jetted tub. The fourth bedroom serves as the office. Zoned in ''A'' rated schools.
Location
State FL
County Palm Beach
Area 5070
Zoning R1-A(c
Rooms
Other Rooms Cabana Bath, Family, Laundry-Inside
Master Bath Dual Sinks, Mstr Bdrm - Ground, Mstr Bdrm - Sitting, Spa Tub & Shower
Interior
Interior Features Closet Cabinets, Custom Mirror, Foyer, French Door, Roman Tub, Split Bedroom, Volume Ceiling, Walk-in Closet
Heating Central
Cooling Ceiling Fan, Central
Flooring Carpet, Marble, Wood Floor
Furnishings Furniture Negotiable
Exterior
Exterior Feature Auto Sprinkler, Covered Patio, Lake/Canal Sprinkler, Screened Patio, Shutters, Zoned Sprinkler
Garage 2+ Spaces, Garage - Attached
Garage Spaces 2.0
Pool Equipment Included, Inground, Screened
Utilities Available Cable, Electric, Public Sewer, Public Water
Amenities Available Bike - Jog, Sidewalks, Street Lights
Waterfront Yes
Waterfront Description Lake
View Lake
Roof Type S-Tile
Parking Type 2+ Spaces, Garage - Attached
Exposure South
Private Pool Yes
Building
Lot Description < 1/4 Acre
Story 1.00
Foundation Frame, Stucco
Construction Status Resale
Others
Pets Allowed Yes
HOA Fee Include Common R.E. Tax
Senior Community No Hopa
Restrictions None
Security Features Burglar Alarm,Security Sys-Owned,TV Camera
Acceptable Financing Cash, Conventional
Membership Fee Required No
Listing Terms Cash, Conventional
Financing Cash,Conventional
Pets Description No Restrictions
Read Less
Want to know what your home might be worth? Contact us for a FREE valuation!

Our team is ready to help you sell your home for the highest possible price ASAP






