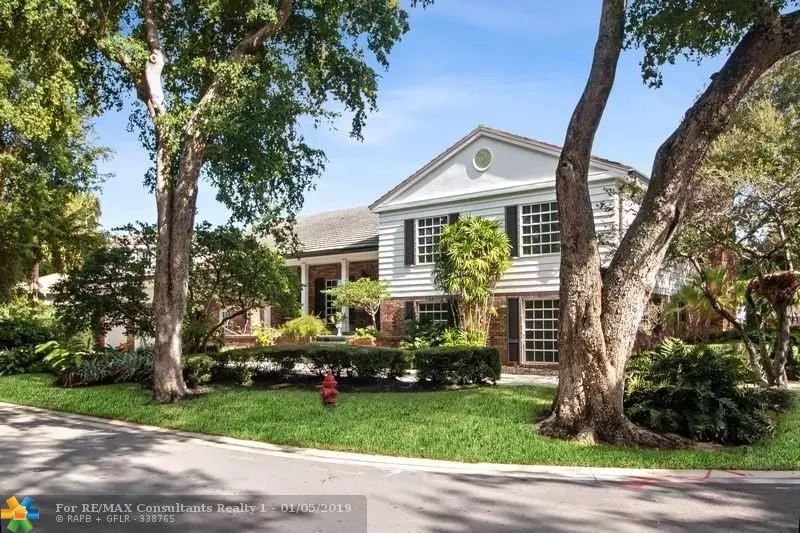$1,706,250
$1,900,000
10.2%For more information regarding the value of a property, please contact us for a free consultation.
80 N Compass Dr Fort Lauderdale, FL 33308
5 Beds
7.5 Baths
5,527 SqFt
Key Details
Sold Price $1,706,250
Property Type Single Family Home
Sub Type Single
Listing Status Sold
Purchase Type For Sale
Square Footage 5,527 sqft
Price per Sqft $308
Subdivision Bay Colony Sec Of Landing
MLS Listing ID F10155045
Sold Date 07/31/19
Style WF/Pool/Ocean Access
Bedrooms 5
Full Baths 7
Half Baths 1
Construction Status Resale
HOA Fees $500/mo
HOA Y/N Yes
Year Built 1970
Annual Tax Amount $22,973
Tax Year 2017
Lot Size 0.441 Acres
Property Description
Located in prestigious Bay Colony Residences one of the most coveted 24/hour armed guarded developments in Fort Lauderdale is this 5 bedroom, 7 1/2 bath home. With spectacular views and over 280' of deep water frontage and no fixed bridges this bucolic home is a yachters dream. With a new kitchen, huge Master suite with one of two wood burning fireplaces, private balcony, separate his and hers baths and big built in walk in closets. A three-car garage, sauna, office, living room, den with fireplace and built in bar, formal dining, laundry room and even a yoga-ballet studio! Spacious outdoor multilayered patio with covered dining areas, a built in grill, and pool, all surrounded by mature landscaping. Or build your dream home on one of the largest lots available in Bay Colony Residences.
Location
State FL
County Broward County
Community Bay Colony
Area Ft Ldale Ne (3240-3270;3350-3380;3440-3450;3700)
Zoning RS-4.4
Rooms
Bedroom Description At Least 1 Bedroom Ground Level,Sitting Area - Master Bedroom,Master Bedroom Upstairs
Other Rooms Attic, Den/Library/Office, Family Room, Sauna, Utility Room/Laundry
Dining Room Eat-In Kitchen, Formal Dining
Interior
Interior Features First Floor Entry, Bar, Cooking Island, Fireplace, Foyer Entry, Walk-In Closets, Wet Bar
Heating Central Heat
Cooling Central Cooling
Flooring Carpeted Floors, Ceramic Floor, Tile Floors
Equipment Automatic Garage Door Opener, Central Vacuum, Dishwasher, Washer/Dryer Hook-Up, Microwave, Natural Gas, Gas Range, Refrigerator, Wall Oven
Exterior
Exterior Feature Awnings, Built-In Grill, Deck, Fence, Exterior Lighting, Open Balcony, Patio
Garage Attached
Garage Spaces 3.0
Pool Below Ground Pool, Equipment Stays, Private Pool
Waterfront Yes
Waterfront Description Canal Width 81-120 Feet,Navigable,No Fixed Bridges,Ocean Access
Water Access Y
Water Access Desc Deeded Dock,Private Dock,Unrestricted Salt Water Access
View Canal, Pool Area View, Water View
Roof Type Comp Shingle Roof
Private Pool No
Building
Lot Description 1/4 To Less Than 1/2 Acre Lot
Foundation Brick Exterior Construction, Frame Construction
Sewer Municipal Sewer
Water Municipal Water
Construction Status Resale
Schools
Elementary Schools Mcnab
Middle Schools Pompano B.Middle
High Schools Northeast
Others
Pets Allowed No
HOA Fee Include 500
Senior Community No HOPA
Restrictions No Restrictions
Acceptable Financing Cash, Conventional
Membership Fee Required No
Listing Terms Cash, Conventional
Special Listing Condition Survey Available
Read Less
Want to know what your home might be worth? Contact us for a FREE valuation!

Our team is ready to help you sell your home for the highest possible price ASAP

Bought with Douglas Elliman






