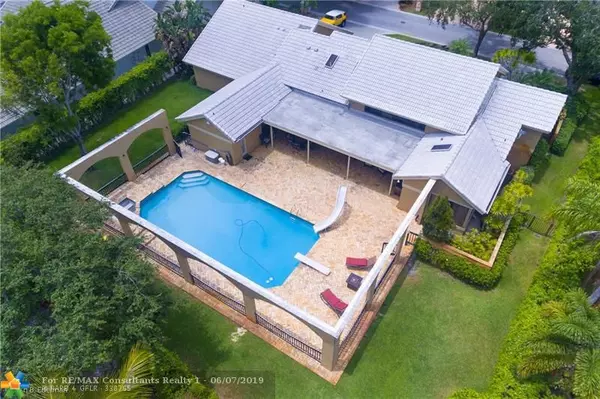$605,000
$625,000
3.2%For more information regarding the value of a property, please contact us for a free consultation.
1915 Merion Ln Coral Springs, FL 33071
4 Beds
3.5 Baths
3,687 SqFt
Key Details
Sold Price $605,000
Property Type Single Family Home
Sub Type Single
Listing Status Sold
Purchase Type For Sale
Square Footage 3,687 sqft
Price per Sqft $164
Subdivision Eagle Trace Estates
MLS Listing ID F10178663
Sold Date 08/05/19
Style Pool Only
Bedrooms 4
Full Baths 3
Half Baths 1
Construction Status Resale
HOA Fees $210/mo
HOA Y/N Yes
Total Fin. Sqft 17018
Year Built 1987
Annual Tax Amount $7,265
Tax Year 2018
Lot Size 0.391 Acres
Property Description
Welcome HOME to Eagle Trace Country Club (non-equity community). Stunning pool home in the desirable custom Estates section ~ over 4700 square feet featuring marble flooring with inlays & hardwood floors. Luxury Master suite complete with custom closet & dressing room complete with wine/coffee bar. One story design with split bedroom plan affords privacy & access for all ages. Gourmet Kitchen with 36" cooktop, Viking food warmer, dual wall ovens, breakfast bar & eat-in kitchen. Entertaining patio is spacious & perfect for any party & BBQ (large roofed area so you can use it even during rain showers; tropical swimming pool & sliding board is sure to make Florida summers more enjoyable! Many custom built-ins: family room bookcases, dining room wine closet/cellar & more! Must see!
Location
State FL
County Broward County
Community Eagle Trace
Area North Broward 441 To Everglades (3611-3642)
Zoning RS-4
Rooms
Bedroom Description At Least 1 Bedroom Ground Level,Master Bedroom Ground Level,Sitting Area - Master Bedroom
Other Rooms Attic, Den/Library/Office, Family Room, Utility Room/Laundry
Dining Room Breakfast Area, Eat-In Kitchen, Formal Dining
Interior
Interior Features First Floor Entry, Built-Ins, Closet Cabinetry, Pantry, Split Bedroom, Walk-In Closets
Heating Central Heat
Cooling Ceiling Fans, Central Cooling, Zoned Cooling
Flooring Carpeted Floors, Marble Floors, Wood Floors
Equipment Automatic Garage Door Opener, Dishwasher, Disposal, Dryer, Electric Water Heater, Icemaker, Microwave, Refrigerator, Self Cleaning Oven, Smoke Detector, Wall Oven, Washer
Exterior
Exterior Feature Deck, Exterior Lighting, Fence, Patio
Garage Attached
Garage Spaces 3.0
Pool Below Ground Pool, Equipment Stays
Waterfront No
Water Access N
View Garden View, Pool Area View
Roof Type Concrete Roof
Private Pool No
Building
Lot Description 1/2 To Less Than 3/4 Acre Lot
Foundation Concrete Block Construction
Sewer Municipal Sewer
Water Municipal Water
Construction Status Resale
Schools
Elementary Schools Westchester
Middle Schools Sawgrass Spgs
High Schools Coral Glades High
Others
Pets Allowed Yes
HOA Fee Include 210
Senior Community No HOPA
Restrictions Ok To Lease
Acceptable Financing Cash, Conventional, FHA, FHA-Va Approved
Membership Fee Required No
Listing Terms Cash, Conventional, FHA, FHA-Va Approved
Special Listing Condition As Is
Pets Description More Than 20 Lbs
Read Less
Want to know what your home might be worth? Contact us for a FREE valuation!

Our team is ready to help you sell your home for the highest possible price ASAP

Bought with RE/MAX Realty Associates






