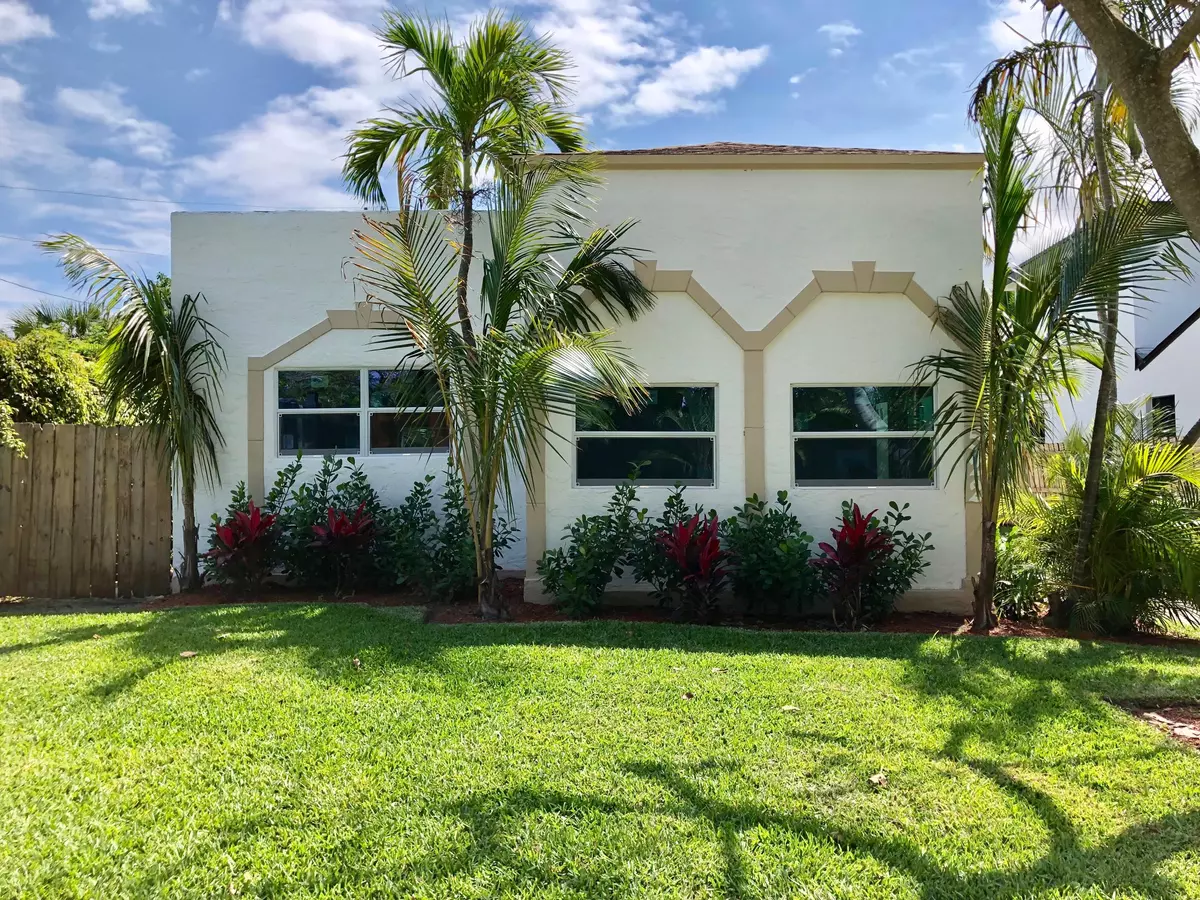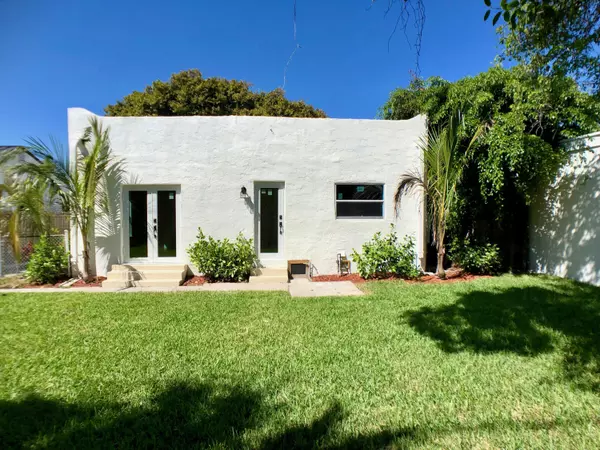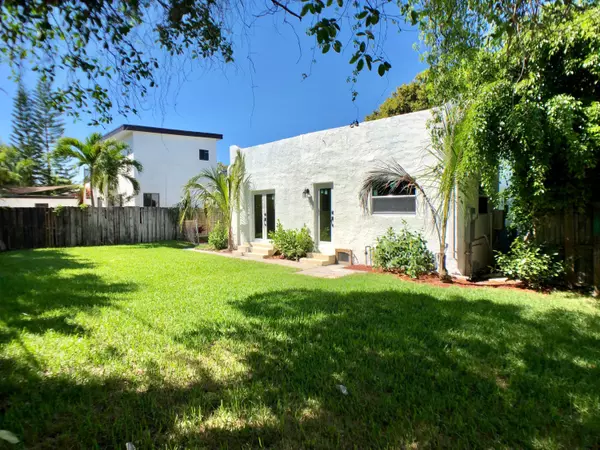Bought with Realty Professionals Inc
$289,000
$299,000
3.3%For more information regarding the value of a property, please contact us for a free consultation.
522 Upland RD West Palm Beach, FL 33401
2 Beds
1 Bath
1,214 SqFt
Key Details
Sold Price $289,000
Property Type Single Family Home
Sub Type Single Family Detached
Listing Status Sold
Purchase Type For Sale
Square Footage 1,214 sqft
Price per Sqft $238
Subdivision Sunshine Park Add 2
MLS Listing ID RX-10514377
Sold Date 08/15/19
Style Mediterranean,Old Spanish,Spanish
Bedrooms 2
Full Baths 1
Construction Status Resale
HOA Y/N No
Year Built 1928
Annual Tax Amount $4,746
Tax Year 2018
Lot Size 5,000 Sqft
Property Description
This Newly Updated, Move in Ready, Single Family 2 bedroom, 1 bathroom home in located the desirable Sunshine Park, is complete with all new Hurricane Impact Matching Aluminum Windows and Doors, 32 inch porcelain tile, Restored Original hard wood floors, and a complete newly installed roof. The all new kitchen offers GE stainless steel Appliances, matched with a 36 inch 6 burner GE Monogram range. The bathroom offers all Kohler fixtures with an oversized tub, a brand new natural gas tankless water heater for endless hot water. Power lines have already been relocated underground, following the updated electric panel and meter box installation giving all your newer devices safe electronic hook ups. Lush landscape, with automatic sprinklers. Spacious back yard and Multi car driveway!
Location
State FL
County Palm Beach
Area 5430
Zoning SF14(c
Rooms
Other Rooms Family, Florida
Master Bath Combo Tub/Shower
Interior
Interior Features Fireplace(s), Decorative Fireplace, French Door, Volume Ceiling, Foyer
Heating Central, Heat Strip, Electric
Cooling Electric, Central
Flooring Wood Floor, Tile
Furnishings Unfurnished,Turnkey
Exterior
Exterior Feature Fence, Room for Pool
Parking Features 2+ Spaces, Street, Driveway
Community Features Sold As-Is, Title Insurance
Utilities Available Electric, Public Sewer, Gas Natural, Cable, Public Water
Amenities Available Tennis, Street Lights, Sidewalks
Waterfront Description None
View Garden
Roof Type Comp Shingle
Present Use Sold As-Is,Title Insurance
Exposure North
Private Pool No
Building
Lot Description < 1/4 Acre, Paved Road, Public Road, Sidewalks
Story 1.00
Foundation Hollow Tile
Construction Status Resale
Schools
Elementary Schools Belvedere Elementary School
Middle Schools Conniston Middle School
High Schools Alexander Dryfoos School Of The Arts
Others
Pets Allowed Yes
Senior Community No Hopa
Restrictions None
Security Features None
Acceptable Financing Cash, FHA, Conventional
Horse Property No
Membership Fee Required No
Listing Terms Cash, FHA, Conventional
Financing Cash,FHA,Conventional
Pets Allowed No Restrictions
Read Less
Want to know what your home might be worth? Contact us for a FREE valuation!

Our team is ready to help you sell your home for the highest possible price ASAP





