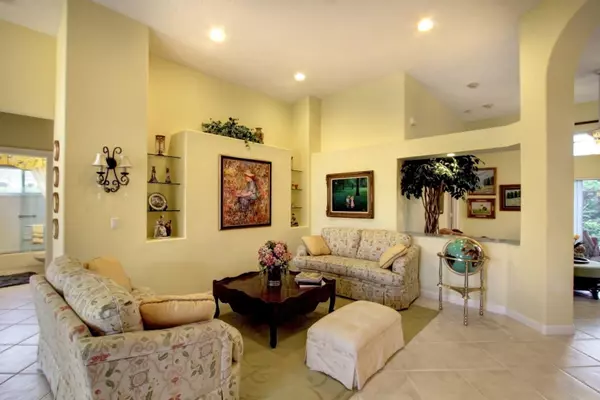Bought with RE/MAX Complete Solutions
$385,000
$399,000
3.5%For more information regarding the value of a property, please contact us for a free consultation.
7423 Brunswick CIR Boynton Beach, FL 33472
3 Beds
2 Baths
2,282 SqFt
Key Details
Sold Price $385,000
Property Type Single Family Home
Sub Type Single Family Detached
Listing Status Sold
Purchase Type For Sale
Square Footage 2,282 sqft
Price per Sqft $168
Subdivision Aberdeen 24
MLS Listing ID RX-10513127
Sold Date 08/20/19
Style Mediterranean
Bedrooms 3
Full Baths 2
Construction Status Resale
HOA Fees $293/mo
HOA Y/N Yes
Abv Grd Liv Area 14
Year Built 2000
Annual Tax Amount $3,725
Tax Year 2018
Lot Size 0.336 Acres
Property Description
NEW....Significant Price Reduction by Motivated Seller! Spacious Home on Oversized Lakefront Lot. All Ages are Welcome in Bristol Lakes, a Gated ABERDEEN GOLF & COUNTRY CLUB Community where Club Membership IS NOT MANDATORY, but OPTIONAL.Enter this unique home through a custom designed glass door to appreciate the comfortable semi-open concept layout. Featuring: 3 Bedrooms (very large master), 2 full bathrooms, living room, dining room, family room, and a bonus room (office, music, game, billiards?), kitchen renovated last year with cabinetry, lighting, and granite countertops, adjacent breakfast area. Sliding glass doors to screened patio overlooking a serene view of the lake and fountain. Furniture on premises is negotiable, not included.
Location
State FL
County Palm Beach
Community Bristol Lakes
Area 4590
Zoning RS
Rooms
Other Rooms Laundry-Inside
Master Bath Dual Sinks, Separate Shower, Separate Tub
Interior
Interior Features Ctdrl/Vault Ceilings, Pantry, Roman Tub, Walk-in Closet
Heating Central, Electric
Cooling Central, Electric
Flooring Ceramic Tile
Furnishings Furniture Negotiable
Exterior
Exterior Feature Auto Sprinkler, Screened Patio
Garage Garage - Attached
Garage Spaces 2.0
Utilities Available Cable, Electric, Public Sewer, Public Water
Amenities Available None
Waterfront Yes
Waterfront Description Lake
View Lake
Roof Type S-Tile
Parking Type Garage - Attached
Exposure Northwest
Private Pool No
Building
Lot Description 1/4 to 1/2 Acre, Corner Lot, Irregular Lot
Story 1.00
Unit Features Corner
Foundation CBS
Construction Status Resale
Schools
Elementary Schools Crystal Lakes Elementary School
Middle Schools Christa Mcauliffe Middle School
High Schools Park Vista Community High School
Others
Pets Allowed Restricted
HOA Fee Include 293.00
Senior Community No Hopa
Restrictions Commercial Vehicles Prohibited
Security Features Burglar Alarm,Entry Card,Gate - Unmanned
Acceptable Financing Cash, Conventional
Membership Fee Required No
Listing Terms Cash, Conventional
Financing Cash,Conventional
Pets Description No Aggressive Breeds
Read Less
Want to know what your home might be worth? Contact us for a FREE valuation!

Our team is ready to help you sell your home for the highest possible price ASAP






