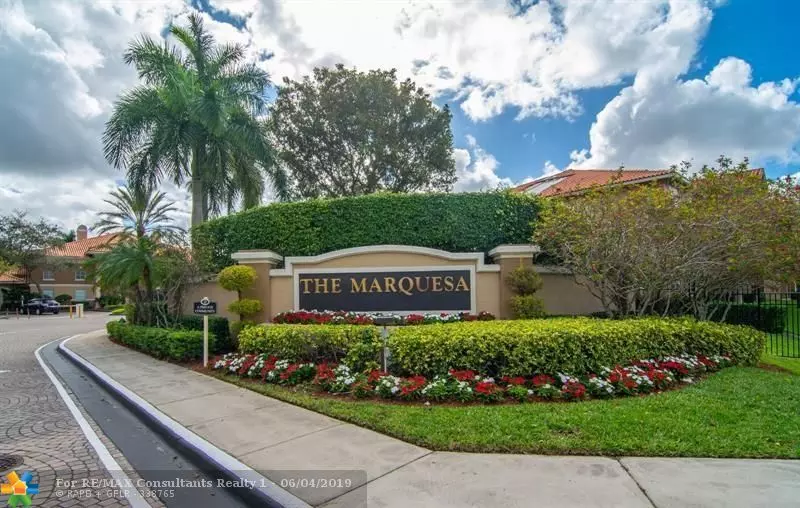$155,000
$169,900
8.8%For more information regarding the value of a property, please contact us for a free consultation.
11601 SW 2 ST #304 Pembroke Pines, FL 33025
1 Bed
1 Bath
867 SqFt
Key Details
Sold Price $155,000
Property Type Condo
Sub Type Condo
Listing Status Sold
Purchase Type For Sale
Square Footage 867 sqft
Price per Sqft $178
Subdivision The Marquesa
MLS Listing ID F10179071
Sold Date 07/30/19
Style Condo 1-4 Stories
Bedrooms 1
Full Baths 1
Construction Status Resale
HOA Fees $304/mo
HOA Y/N Yes
Year Built 1999
Tax Year 2018
Property Description
Beautiful spacious 1/1 apartment bright with Natural Light and spectacular lake view, 9-foot ceilings,spacious walk-in closet, large and Covered balcony, hurricane shutters. Washer and dryer inside the unit. Beautiful kitchen. Controlled - access entry gates, swimming pool with beautiful deck, indoor racquetball court, fully equipped fitness center, car wash facility, opulent club house, theater room, Children Playground. Directly across from Pembroke Lakes mall, Trader Joe's. Centrally located to Mayor Roadways, beaches, Memorial Hospital West, Pembroke Pines City Center (Currently in development) the Shops at Pembroke Gardens, Costco, Whole foods and Professional employment, dining and Entertainment
Location
State FL
County Broward County
Community The Marquesa
Area Hollywood Central West (3980;3180)
Building/Complex Name THE MARQUESA
Rooms
Bedroom Description Other
Other Rooms Utility Room/Laundry
Dining Room L Shaped Dining, Other, Snack Bar/Counter
Interior
Interior Features Roman Tub, Walk-In Closets
Heating Central Heat, Electric Heat
Cooling Ceiling Fans, Central Cooling, Electric Cooling
Flooring Carpeted Floors, Tile Floors
Equipment Dishwasher, Disposal, Dryer, Electric Range, Fire Alarm, Microwave, Refrigerator, Smoke Detector, Washer
Furnishings Unfurnished
Exterior
Exterior Feature Other
Amenities Available Clubhouse-Clubroom, Fitness Center
Waterfront Yes
Waterfront Description Lake Front
Water Access Y
Water Access Desc None
Private Pool No
Building
Unit Features Lake,Water View
Foundation Cbs Construction
Unit Floor 3
Construction Status Resale
Others
Pets Allowed Yes
HOA Fee Include 304
Senior Community No HOPA
Restrictions Other Restrictions
Security Features Complex Fenced,Card Entry,Security Patrol
Acceptable Financing Cash, Conventional, FHA-Va Approved
Membership Fee Required No
Listing Terms Cash, Conventional, FHA-Va Approved
Special Listing Condition As Is
Pets Description More Than 20 Lbs
Read Less
Want to know what your home might be worth? Contact us for a FREE valuation!

Our team is ready to help you sell your home for the highest possible price ASAP

Bought with Elevate Real Estate Brokers






