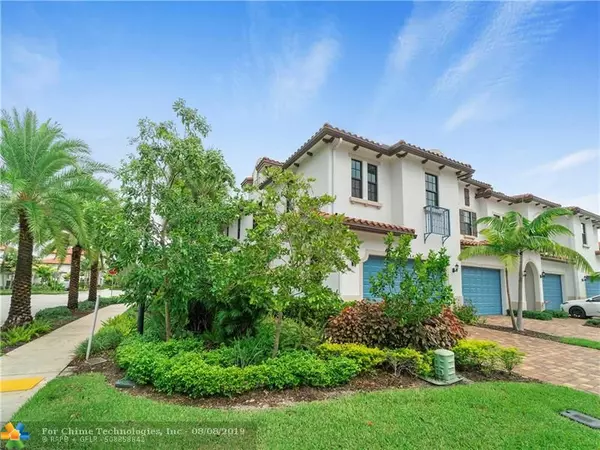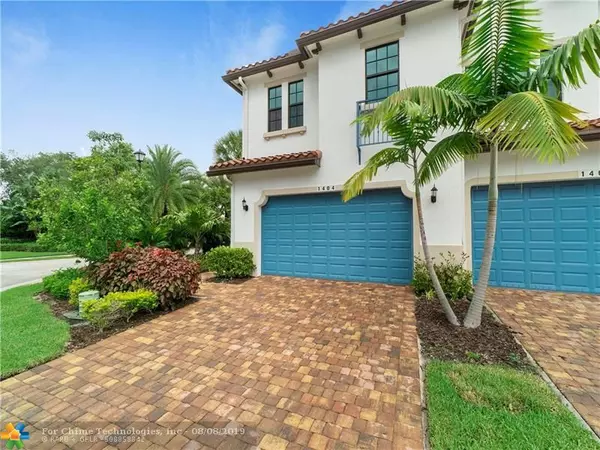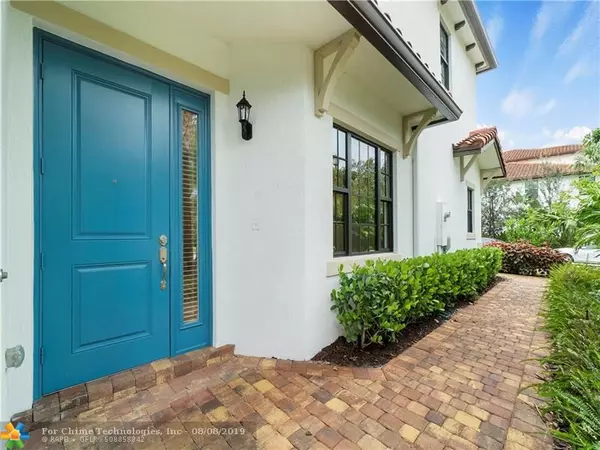$459,990
$459,990
For more information regarding the value of a property, please contact us for a free consultation.
1404 SW 113th Ter Pembroke Pines, FL 33025
3 Beds
2.5 Baths
2,183 SqFt
Key Details
Sold Price $459,990
Property Type Townhouse
Sub Type Townhouse
Listing Status Sold
Purchase Type For Sale
Square Footage 2,183 sqft
Price per Sqft $210
Subdivision Raintree
MLS Listing ID F10187999
Sold Date 09/23/19
Style Townhouse Fee Simple
Bedrooms 3
Full Baths 2
Half Baths 1
Construction Status Resale
HOA Fees $211/mo
HOA Y/N Yes
Year Built 2016
Annual Tax Amount $6,760
Tax Year 2018
Property Description
This Raintree 2-story Sonoma is the largest corner unit townhome & feels like a single-family home. A 3/2.5 + loft, 2-car garage, 2,183 a/c sq ft. An overwhelming amount of lush foliage & landscaping surround the home, including a private walkway to the front door. Spacious open plan with oversized impact windows on 3 sides. Large kitchen island & granite counters throughout. 42” cabinets with crown molding & valance. Oversized porcelain tile at main living area & wet areas. Carpet at stairs, hallway, bedrooms & loft. Large master suite w/ 2 large walk-in closets & master bath featuring dual sinks, frameless shower enclosure & large soaking tub. Large balcony off master bedroom. Powder room on the 1st floor. Ideally located next to the clubhouse, amenities & mail kiosk.
Location
State FL
County Broward County
Community The Grove
Area Hollywood Central West (3980;3180)
Building/Complex Name Raintree
Rooms
Bedroom Description Master Bedroom Upstairs
Other Rooms Den/Library/Office, Great Room, Loft, Utility Room/Laundry
Dining Room Breakfast Area, Dining/Living Room, Eat-In Kitchen
Interior
Interior Features First Floor Entry, Fire Sprinklers, Pantry, Roman Tub, Walk-In Closets
Heating Central Heat, Electric Heat
Cooling Central Cooling, Electric Cooling
Flooring Carpeted Floors, Ceramic Floor
Equipment Automatic Garage Door Opener, Dishwasher, Disposal, Dryer, Electric Range, Fire Alarm, Icemaker, Microwave, Refrigerator, Self Cleaning Oven, Smoke Detector, Washer
Furnishings Unfurnished
Exterior
Exterior Feature Courtyard, High Impact Doors, Open Balcony, Open Porch, Patio
Garage Attached
Garage Spaces 2.0
Amenities Available Bbq/Picnic Area, Business Center, Cabana, Child Play Area, Clubhouse-Clubroom, Community Room, Heated Pool, Kitchen Facilities, Pool
Waterfront No
Water Access N
Private Pool No
Building
Unit Features Garden View
Entry Level 2
Foundation Concrete Block Construction, Cbs Construction, Frame With Stucco
Unit Floor 1
Construction Status Resale
Schools
Elementary Schools Palm Cove
Middle Schools Pines
High Schools Flanagan;Charls
Others
Pets Allowed Yes
HOA Fee Include 211
Senior Community No HOPA
Restrictions Ok To Lease,Okay To Lease 1st Year,Other Restrictions
Security Features Card Entry,Phone Entry,Fire Alarm
Acceptable Financing Cash, Conventional, FHA, VA
Membership Fee Required No
Listing Terms Cash, Conventional, FHA, VA
Special Listing Condition As Is
Pets Description Other Restrictions
Read Less
Want to know what your home might be worth? Contact us for a FREE valuation!

Our team is ready to help you sell your home for the highest possible price ASAP

Bought with Canvas Real Estate






