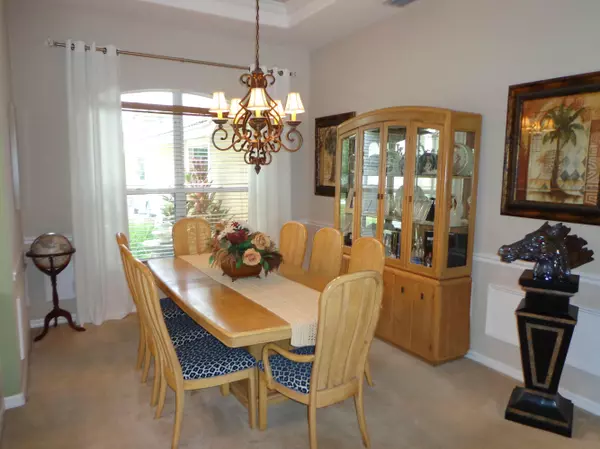Bought with Keller Williams Realty
$472,500
$499,990
5.5%For more information regarding the value of a property, please contact us for a free consultation.
7730 SE Double Tree DR Hobe Sound, FL 33455
4 Beds
3 Baths
2,477 SqFt
Key Details
Sold Price $472,500
Property Type Single Family Home
Sub Type Single Family Detached
Listing Status Sold
Purchase Type For Sale
Square Footage 2,477 sqft
Price per Sqft $190
Subdivision The Falls At Lost Lake, Double Tree
MLS Listing ID RX-10075887
Sold Date 03/02/15
Style Ranch
Bedrooms 4
Full Baths 3
Construction Status Resale
HOA Fees $118/mo
HOA Y/N Yes
Year Built 2004
Annual Tax Amount $5,356
Tax Year 2013
Property Description
Lakefront Beauty! Custom Built Solid Concrete Block Pool Home. 4 Bedrooms & 3 Full Bathrooms. Gorgeous Kitchen With Custom Cabinetry, Granite & Stainless Appliances. Separate Family Room & Living Room With Fireplace. Oversized 2 Car Garage W/Separate Air Conditioned Storage. Screened Pool With Beautiful Lake Views. The Gated Community of ''The Falls at Lost Lake'' Features 140 Custom Built Homes Surrounded By Nature Preserve & Pristine Lakes With A Semi Private 18 Hole Golf Course. Very LOW HOA Fees Include Basic Cable. NON-Equity Golf & Social Memberships Available ''OR'' Pay As You Play. Enjoy The Unspoiled Beauty of The Treasure Coast While Only 35 Minutes From The Palm Beaches. Close To Beaches, Downtown Stuart, Shopping, Restaurants.
Location
State FL
County Martin
Community The Falls At Lost Lake
Area 14 - Hobe Sound/Stuart - South Of Cove Rd
Zoning 0100
Rooms
Other Rooms Den/Office, Family, Laundry-Inside, Pool Bath, Storage
Master Bath Dual Sinks, Mstr Bdrm - Ground, Separate Tub, Spa Tub & Shower
Interior
Interior Features Ctdrl/Vault Ceilings, Fireplace(s), Foyer, Laundry Tub, Split Bedroom, Walk-in Closet
Heating Central, Electric
Cooling Ceiling Fan, Central, Electric
Flooring Tile
Furnishings Unfurnished
Exterior
Exterior Feature Shutters
Parking Features Garage - Attached
Garage Spaces 2.0
Pool Inground, Screened
Community Features Disclosure
Utilities Available Cable, Public Sewer, Public Water
Amenities Available Bike - Jog, Golf Course
Waterfront Description Lake
View Lake
Roof Type Flat Tile
Present Use Disclosure
Exposure Northeast
Private Pool Yes
Building
Lot Description 1/4 to 1/2 Acre, Irregular Lot
Story 1.00
Foundation Block, Concrete
Unit Floor 1
Construction Status Resale
Schools
Elementary Schools Sea Wind Elementary School
Middle Schools Murray Middle School
High Schools South Fork High School
Others
Pets Allowed Yes
HOA Fee Include Cable,Common Areas
Senior Community No Hopa
Restrictions Interview Required,Pet Restrictions
Security Features Gate - Unmanned,Security Sys-Owned
Acceptable Financing Cash, Conventional
Horse Property No
Membership Fee Required No
Listing Terms Cash, Conventional
Financing Cash,Conventional
Pets Allowed 50+ lb Pet
Read Less
Want to know what your home might be worth? Contact us for a FREE valuation!

Our team is ready to help you sell your home for the highest possible price ASAP





