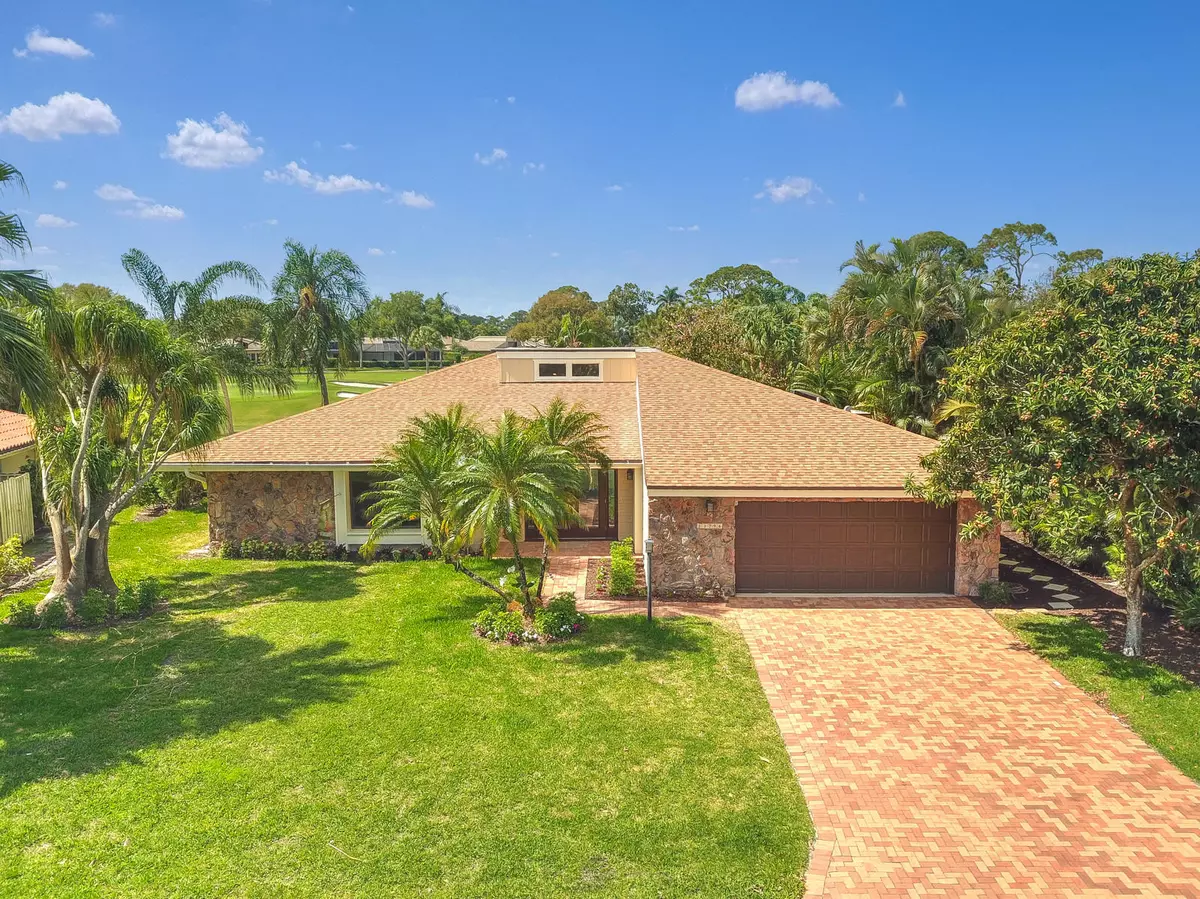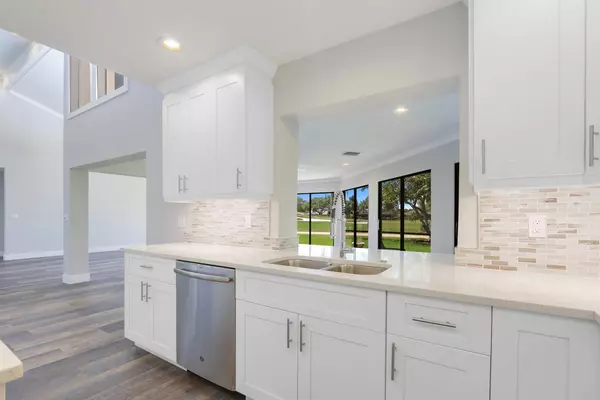Bought with Keller Williams Realty Jupiter
$565,000
$559,900
0.9%For more information regarding the value of a property, please contact us for a free consultation.
13796 Sand Crane DR Palm Beach Gardens, FL 33418
3 Beds
2.1 Baths
2,811 SqFt
Key Details
Sold Price $565,000
Property Type Single Family Home
Sub Type Single Family Detached
Listing Status Sold
Purchase Type For Sale
Square Footage 2,811 sqft
Price per Sqft $200
Subdivision Eastpointe Country Club 4
MLS Listing ID RX-10512905
Sold Date 10/11/19
Style Contemporary,Mediterranean
Bedrooms 3
Full Baths 2
Half Baths 1
Construction Status Resale
Membership Fee $4,280
HOA Fees $441/mo
HOA Y/N Yes
Year Built 1979
Annual Tax Amount $5,697
Tax Year 2018
Lot Size 10,419 Sqft
Property Description
Outstanding Renovation in Contemporary Style CBS Construction 3/2.5, Den/office or 4th Bedroom. Backing to Golf Course with views of 14th Green. Open Floorplan with Lots of Light. New AC, New HWH, New Kitchen with White Shaker Cabinets, Quartz counters, SS GE appliances, Double Oven Range, Walk-in Pantry, New Modern Bathrooms, Master Suite includes His & Hers Closets with Shower Panel System with Rainfall Waterfall, Dual vanities and Frameless shower, LifeProof faux Wood Luxury vinyl wide plank flooring, Newer Roof, LED lighting throughout. Eastpointe offers 24 hr Guard Gate entry, 2 Fazio Golf Courses, 2 Restaurants, Pickle Ball, Basketball, Tennis, Fitness Center, Pools, Close to 95, Turnpike and International Airports
Location
State FL
County Palm Beach
Community Eastpointe
Area 5340
Zoning RE
Rooms
Other Rooms Den/Office, Family, Great, Laundry-Inside, Util-Garage
Master Bath Dual Sinks, Mstr Bdrm - Ground, Separate Shower
Interior
Interior Features Ctdrl/Vault Ceilings, Entry Lvl Lvng Area, Foyer, Laundry Tub, Pantry, Stack Bedrooms, Volume Ceiling, Walk-in Closet
Heating Central
Cooling Central
Flooring Ceramic Tile, Vinyl Floor
Furnishings Unfurnished
Exterior
Exterior Feature Auto Sprinkler, Room for Pool
Parking Features Driveway, Garage - Attached, Golf Cart
Garage Spaces 1.5
Utilities Available Cable, Electric, Public Sewer, Public Water
Amenities Available Cafe/Restaurant, Clubhouse, Community Room, Fitness Center, Golf Course, Manager on Site, Pickleball, Pool, Putting Green, Sidewalks, Street Lights, Tennis
Waterfront Description None
View Golf
Roof Type Comp Shingle
Exposure Southeast
Private Pool No
Building
Lot Description < 1/4 Acre, Sidewalks
Story 1.00
Unit Features On Golf Course
Foundation CBS, Stone
Construction Status Resale
Others
Pets Allowed Yes
HOA Fee Include Cable,Common Areas,Common R.E. Tax,Lawn Care,Management Fees,Pool Service,Security,Trash Removal
Senior Community No Hopa
Restrictions Buyer Approval,Lease OK,Tenant Approval
Security Features Gate - Manned,Security Patrol
Acceptable Financing Cash, Conventional, FHA, VA
Horse Property No
Membership Fee Required Yes
Listing Terms Cash, Conventional, FHA, VA
Financing Cash,Conventional,FHA,VA
Pets Allowed Up to 2 Pets
Read Less
Want to know what your home might be worth? Contact us for a FREE valuation!

Our team is ready to help you sell your home for the highest possible price ASAP





