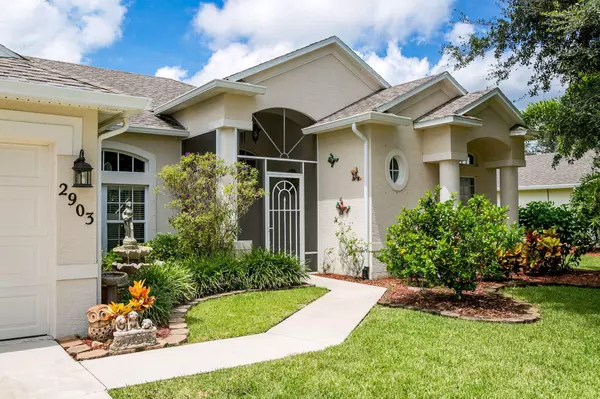Bought with Coldwell Banker/Wellington
$310,000
$314,990
1.6%For more information regarding the value of a property, please contact us for a free consultation.
2903 S Serenity CIR Fort Pierce, FL 34981
4 Beds
3 Baths
2,392 SqFt
Key Details
Sold Price $310,000
Property Type Single Family Home
Sub Type Single Family Detached
Listing Status Sold
Purchase Type For Sale
Square Footage 2,392 sqft
Price per Sqft $129
Subdivision Palm Lakes Gardens
MLS Listing ID RX-10557238
Sold Date 10/25/19
Style Contemporary
Bedrooms 4
Full Baths 3
Construction Status Resale
HOA Fees $67/mo
HOA Y/N Yes
Year Built 2004
Annual Tax Amount $3,821
Tax Year 2018
Lot Size 0.280 Acres
Property Description
Home is where the heart is at this lakefront paradise! This impressive 4/3/3 home is centrally located on an oversized lot with a screened in solar heated pool to enjoy year-round. This home was made for entertaining with its desirable split open floor plan, built-in Bose speakers throughout, screened entryway and multiple dining areas to evoke the stunning views of the outside provided by oversized sliders. Enjoy the enormous kitchen with a grand kitchen island & bar area. Tile throughout living areas, LED lighting, sprinkler system connects to well. Newer A/C, water heater, pool pump & fridge. Located in the sought after gated community of Palm Lake Gardens, includes 88 homes & an active HOA.Complete w lakes, sidewalks, & streetlights.Convenient to 95, shopping, restaurants, & beaches.
Location
State FL
County St. Lucie
Area 7130
Zoning PUD
Rooms
Other Rooms Attic, Cabana Bath, Family, Great, Laundry-Util/Closet, Pool Bath
Master Bath Dual Sinks, Mstr Bdrm - Ground, Mstr Bdrm - Sitting, Separate Shower, Separate Tub, Spa Tub & Shower
Interior
Interior Features Bar, Built-in Shelves, Ctdrl/Vault Ceilings, Kitchen Island, Pantry, Pull Down Stairs, Roman Tub, Split Bedroom, Volume Ceiling, Walk-in Closet
Heating Electric, Solar
Cooling Ceiling Fan, Electric
Flooring Carpet, Tile
Furnishings Unfurnished
Exterior
Exterior Feature Covered Patio, Deck, Screen Porch, Screened Patio, Solar Panels, Well Sprinkler
Parking Features 2+ Spaces, Driveway
Garage Spaces 3.0
Pool Auto Chlorinator, Heated, Inground, Screened, Solar Heat
Community Features Sold As-Is
Utilities Available Cable, Electric, Public Water, Well Water
Amenities Available Street Lights
Waterfront Description Lake
View Lake, Pool
Roof Type Comp Shingle
Present Use Sold As-Is
Exposure East
Private Pool Yes
Building
Lot Description 1/4 to 1/2 Acre, Paved Road
Story 1.00
Foundation Block, CBS, Concrete
Construction Status Resale
Schools
High Schools Fort Pierce Central High School
Others
Pets Allowed Yes
HOA Fee Include Common Areas,Reserve Funds,Security
Senior Community No Hopa
Restrictions Commercial Vehicles Prohibited,Interview Required,No Lease First 2 Years
Security Features Entry Phone,Gate - Unmanned
Acceptable Financing Cash, Conventional, FHA, VA
Horse Property No
Membership Fee Required No
Listing Terms Cash, Conventional, FHA, VA
Financing Cash,Conventional,FHA,VA
Pets Allowed Up to 3 Pets
Read Less
Want to know what your home might be worth? Contact us for a FREE valuation!

Our team is ready to help you sell your home for the highest possible price ASAP






