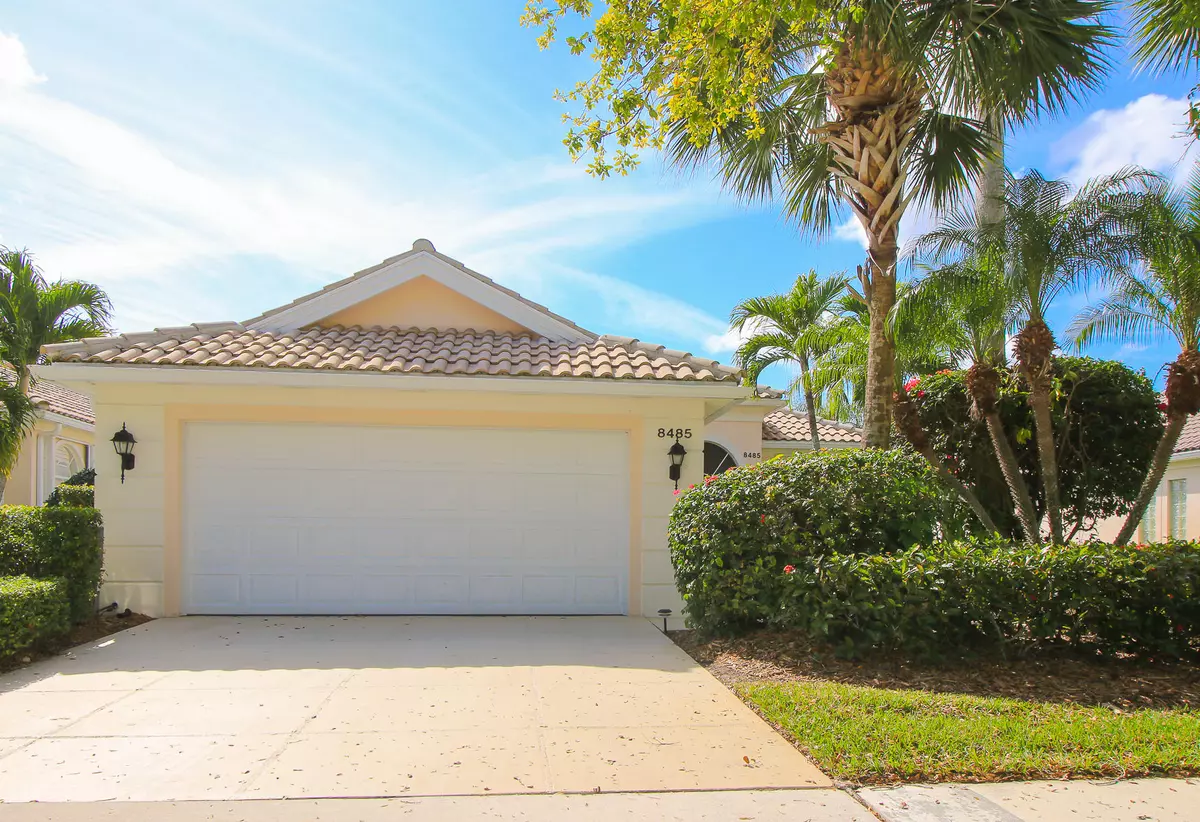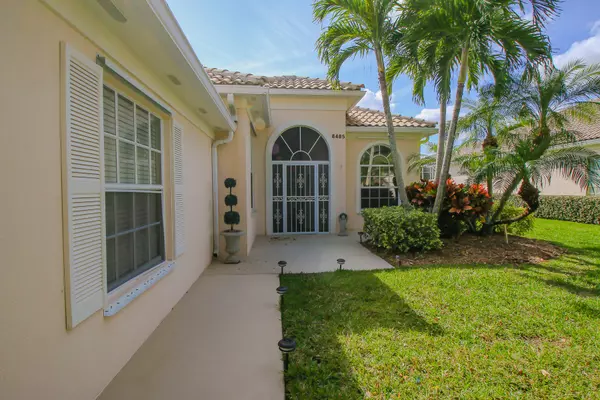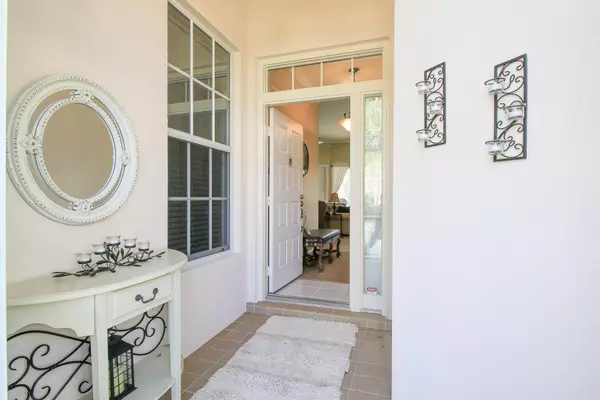Bought with Illustrated Properties
$384,900
$384,900
For more information regarding the value of a property, please contact us for a free consultation.
8485 SE Palm Hammock LN Hobe Sound, FL 33455
3 Beds
2.1 Baths
1,980 SqFt
Key Details
Sold Price $384,900
Property Type Single Family Home
Sub Type Single Family Detached
Listing Status Sold
Purchase Type For Sale
Square Footage 1,980 sqft
Price per Sqft $194
Subdivision Double Tree Plat 1
MLS Listing ID RX-10315373
Sold Date 04/28/17
Style Mediterranean
Bedrooms 3
Full Baths 2
Half Baths 1
Construction Status Resale
HOA Fees $213/mo
HOA Y/N Yes
Year Built 1995
Annual Tax Amount $5,091
Tax Year 2016
Lot Size 8,624 Sqft
Property Description
Absolutely Stunning home overlooking Pool Spa And golf (Exceptionally FURNISHED) except for personal items. This is a turnkey gem! With Southern Exposure on a very desirable Street in the gated community of Lost Lake. Walk Bike Jog in this private enclave. 2 community pools Tennis Bocci or just chill. And of course Golf on the Fazio designed Golf course. Non equity membership available or just pay and play. Close to Beach Shopping And Dining. New A/C Outdoor Kitchen New wood floors new appliances Freshly painted New window Treatments new awning new faucets Many more upgrades To much to list! Pictures are worth 1000 words!
Location
State FL
County Martin
Community Lost Lake Golf Club
Area 14 - Hobe Sound/Stuart - South Of Cove Rd
Zoning Res
Rooms
Other Rooms Attic, Den/Office, Laundry-Inside, Laundry-Util/Closet, Storage
Master Bath 2 Master Baths, Dual Sinks, Mstr Bdrm - Ground, Separate Shower, Separate Tub
Interior
Interior Features Built-in Shelves, Custom Mirror, Entry Lvl Lvng Area, Foyer, Laundry Tub, Pantry, Pull Down Stairs, Roman Tub, Split Bedroom, Volume Ceiling, Walk-in Closet
Heating Central
Cooling Ceiling Fan, Central, Paddle Fans
Flooring Carpet, Ceramic Tile, Laminate, Wood Floor
Furnishings Furnished
Exterior
Exterior Feature Auto Sprinkler, Built-in Grill, Covered Patio, Screened Patio, Shutters, Summer Kitchen, Zoned Sprinkler
Parking Features 2+ Spaces, Driveway, Garage - Attached
Garage Spaces 2.0
Pool Autoclean, Equipment Included, Freeform, Gunite, Heated, Inground, Screened, Spa
Community Features Deed Restrictions, Disclosure, Sold As-Is
Utilities Available Cable, Electric, Public Sewer, Public Water, Underground
Amenities Available Bike - Jog, Clubhouse, Golf Course, Pool, Sidewalks, Spa-Hot Tub, Street Lights, Tennis
Waterfront Description None
View Golf, Pool
Roof Type Concrete Tile,S-Tile
Present Use Deed Restrictions,Disclosure,Sold As-Is
Exposure North
Private Pool Yes
Building
Lot Description < 1/4 Acre, Interior Lot, Paved Road, Private Road, Sidewalks, West of US-1
Story 1.00
Unit Features On Golf Course
Foundation Concrete
Unit Floor 1
Construction Status Resale
Schools
Middle Schools Murray Middle School
High Schools South Fork High School
Others
Pets Allowed Yes
HOA Fee Include Cable,Common Areas,Lawn Care
Senior Community No Hopa
Restrictions Buyer Approval,Lease OK w/Restrict,No Truck/RV
Security Features Gate - Unmanned,Security Sys-Owned
Acceptable Financing Cash, Conventional, FHA, VA
Horse Property No
Membership Fee Required No
Listing Terms Cash, Conventional, FHA, VA
Financing Cash,Conventional,FHA,VA
Read Less
Want to know what your home might be worth? Contact us for a FREE valuation!

Our team is ready to help you sell your home for the highest possible price ASAP





