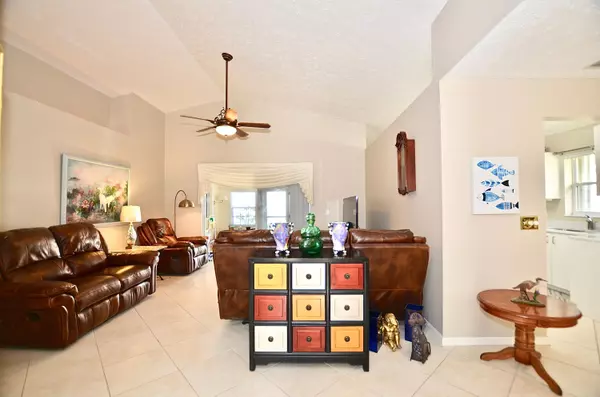Bought with RE/MAX Ultimate Realty
$168,000
$168,000
For more information regarding the value of a property, please contact us for a free consultation.
6012 Petticoat PL Fort Pierce, FL 34982
2 Beds
2 Baths
1,305 SqFt
Key Details
Sold Price $168,000
Property Type Single Family Home
Sub Type Single Family Detached
Listing Status Sold
Purchase Type For Sale
Square Footage 1,305 sqft
Price per Sqft $128
Subdivision Palm Grove Subdivision
MLS Listing ID RX-10527123
Sold Date 11/19/19
Style Contemporary
Bedrooms 2
Full Baths 2
Construction Status Resale
HOA Fees $243/mo
HOA Y/N Yes
Year Built 1999
Annual Tax Amount $968
Tax Year 2018
Lot Size 5,227 Sqft
Property Description
BRAND NEW ROOF !! Palm Grove 55+ Worry Free Easy Living! Move in Ready CBS 2/2 with garage. Recently painted & updated with quartz countertops, plantation shutters, new storm doors,New Hot Water Heater. Corner lot tucked back on quiet street. Accordion Hurricane Shutters. HOA is $243 a month and includes, Lawn, Water, Sewer, Trash, Cable, Manned Security Gate, Common areas, Clubhouse, Pool, Tennis, Bocce, Horseshoe, Shuffleboard, exercise room, library, picnic area. Screened front entry 2 bedrooms & 2 full baths. Lots of light from sliders off Master Bed, Kitchen & Living room to Enclosed Porch with storm door. 18x18 Tile throughout & laminate in Master. Large eat-in kitchen, New Smoothtop Stove & Dishwasher. Formal living and dining rooms. Lots of storage in Garage. County only tax
Location
State FL
County St. Lucie
Community Palm Grove
Area 7150
Zoning PUD
Rooms
Other Rooms Florida, Laundry-Garage
Master Bath Mstr Bdrm - Ground
Interior
Interior Features Entry Lvl Lvng Area, Volume Ceiling, Walk-in Closet
Heating Central, Electric
Cooling Ceiling Fan, Central, Electric
Flooring Ceramic Tile, Laminate
Furnishings Unfurnished
Exterior
Exterior Feature Auto Sprinkler, Covered Patio, Well Sprinkler
Parking Features Driveway, Garage - Attached, Vehicle Restrictions
Garage Spaces 1.0
Utilities Available Cable, Electric, Public Sewer, Public Water, Underground
Amenities Available Bocce Ball, Clubhouse, Fitness Center, Library, Picnic Area, Pool, Shuffleboard, Tennis
Waterfront Description None
View Other
Roof Type Comp Shingle
Exposure West
Private Pool No
Building
Lot Description < 1/4 Acre
Story 1.00
Unit Features Corner
Foundation CBS
Construction Status Resale
Others
Pets Allowed Restricted
HOA Fee Include Cable,Common Areas,Common R.E. Tax,Lawn Care,Recrtnal Facility,Security,Sewer,Trash Removal,Water
Senior Community Verified
Restrictions Interview Required,No Lease
Security Features Gate - Manned
Acceptable Financing Cash, Conventional, FHA, VA
Horse Property No
Membership Fee Required No
Listing Terms Cash, Conventional, FHA, VA
Financing Cash,Conventional,FHA,VA
Pets Allowed 31 lb to 40 lb Pet, Up to 2 Pets
Read Less
Want to know what your home might be worth? Contact us for a FREE valuation!

Our team is ready to help you sell your home for the highest possible price ASAP






