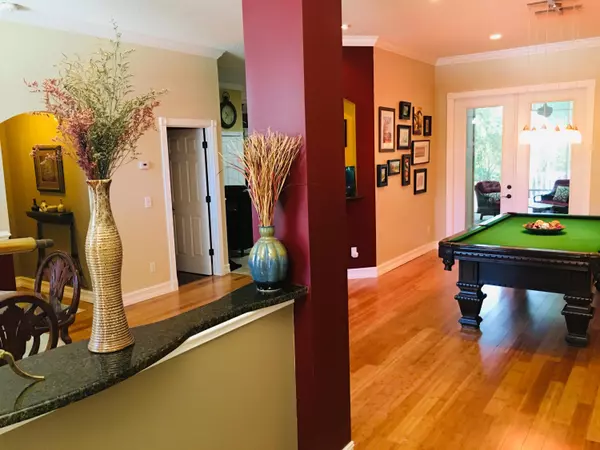Bought with NON MEMBER OFFICE
$275,000
$275,000
For more information regarding the value of a property, please contact us for a free consultation.
7783 Ortega Bluff Pkwy Jacksonville, FL 32244
5 Beds
3.1 Baths
2,725 SqFt
Key Details
Sold Price $275,000
Property Type Single Family Home
Sub Type Single Family Detached
Listing Status Sold
Purchase Type For Sale
Square Footage 2,725 sqft
Price per Sqft $100
Subdivision 05470 Ortega Bluff Unit Five
MLS Listing ID RX-10534022
Sold Date 11/22/19
Style < 4 Floors
Bedrooms 5
Full Baths 3
Half Baths 1
Construction Status Resale
HOA Fees $20/mo
HOA Y/N Yes
Year Built 2002
Annual Tax Amount $3,280
Tax Year 2018
Lot Size 0.318 Acres
Property Description
Priced below appraised value plus brand new roof!. Beautifully upgraded home in highly sought-after Ortega Bluff features a built in 7.1 home theatre, screened lanai with extended balcony overlooking large yard on preserve, and room for a pool. Kitchen has 42'' solid maple cabinets, large island, high end SS appliances, 2-tone granite counters and travertine floor. Main rooms with 10' ceilings, wide maple and solid bamboo flooring, custom lighting, crown molding, art niche's - and so many more custom designed features. 5 large bedrooms with walk-in/custom closet systems and upgraded carpet. In-law suite with private bath. Mature landscaping on sep irrigation meter, energy efficiencies throughout and 8 camera security system. This home is easily accessible to plenty of shops and I-295.
Location
State FL
County Duval
Area 5940
Zoning RLD-70
Rooms
Other Rooms Attic, Family, Laundry-Inside, Studio Bedroom
Master Bath 2 Master Suites, Combo Tub/Shower, Dual Sinks, Mstr Bdrm - Ground, Separate Tub, Spa Tub & Shower
Interior
Interior Features Bar, Closet Cabinets, Custom Mirror, Decorative Fireplace, Entry Lvl Lvng Area, Fireplace(s), Foyer, French Door, Kitchen Island, Laundry Tub, Pantry, Roman Tub, Volume Ceiling, Walk-in Closet
Heating Central
Cooling Ceiling Fan, Central
Flooring Carpet, Ceramic Tile, Linoleum, Wood Floor
Furnishings Furniture Negotiable,Unfurnished
Exterior
Exterior Feature Auto Sprinkler, Open Balcony, Open Porch, Room for Pool, Screened Patio, Zoned Sprinkler
Parking Features 2+ Spaces, Driveway, Garage - Attached
Garage Spaces 2.0
Utilities Available Cable, Electric, Public Sewer, Public Water
Amenities Available Sidewalks, Street Lights
Waterfront Description None
Roof Type Comp Shingle
Exposure Northwest
Private Pool No
Building
Lot Description 1/4 to 1/2 Acre, Treed Lot
Story 1.00
Foundation Brick, Fiber Cement Siding, Frame
Unit Floor 1
Construction Status Resale
Others
Pets Allowed Yes
HOA Fee Include Management Fees,Security
Senior Community No Hopa
Restrictions Buyer Approval
Security Features Burglar Alarm,Security Sys-Owned,TV Camera
Acceptable Financing Cash, Conventional, FHA, VA
Horse Property No
Membership Fee Required No
Listing Terms Cash, Conventional, FHA, VA
Financing Cash,Conventional,FHA,VA
Pets Allowed No Restrictions
Read Less
Want to know what your home might be worth? Contact us for a FREE valuation!

Our team is ready to help you sell your home for the highest possible price ASAP





