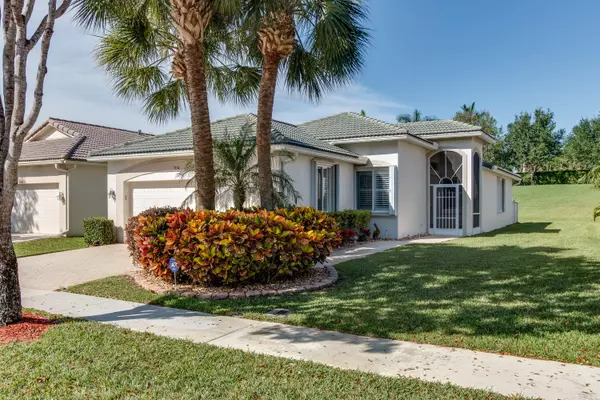Bought with Branca Realty Professionals, LLC
$305,000
$315,000
3.2%For more information regarding the value of a property, please contact us for a free consultation.
9174 Bay Point CIR West Palm Beach, FL 33411
3 Beds
2 Baths
1,617 SqFt
Key Details
Sold Price $305,000
Property Type Single Family Home
Sub Type Single Family Detached
Listing Status Sold
Purchase Type For Sale
Square Footage 1,617 sqft
Price per Sqft $188
Subdivision Baywinds Rpd 1
MLS Listing ID RX-10324376
Sold Date 06/15/17
Bedrooms 3
Full Baths 2
Construction Status Resale
HOA Fees $358/mo
HOA Y/N Yes
Year Built 2001
Annual Tax Amount $3,536
Tax Year 2016
Lot Size 6,707 Sqft
Property Description
This immaculate and well maintained 3/2 with 2 car garage will impress the pickiest of buyers. This quaint and cozy home features an open floor plan and a generously sized screen in patio. Well appointed upgrades are featured in the home. Notice as you walk up to this home, the screen enclosure in front, new coach lights accordian shutters and rain gutters. Prepare a meal in the newly renovated designer kitchen fully equipped with brand new Stainless Steel appliances and granite countertops Relax in the expanded brick paved and screen enclosed patio or dine in the vaulted ceiling dining room. Plantation shutters throughout, brand new A/C was replaced in 2014 with 18 seer dual compressor and 2 uv blue lights. Both bathrooms have granite, new vanity light and vessel. sink in guest bath.
Location
State FL
County Palm Beach
Area 5580
Zoning RPD(ci
Rooms
Other Rooms Laundry-Util/Closet
Master Bath Dual Sinks, Separate Shower, Separate Tub
Interior
Interior Features Ctdrl/Vault Ceilings, Foyer, Pantry, Split Bedroom, Walk-in Closet
Heating Central, Zoned
Cooling Central, Electric
Flooring Ceramic Tile, Laminate
Furnishings Unfurnished
Exterior
Parking Features Driveway, Garage - Attached
Garage Spaces 2.0
Community Features Sold As-Is
Utilities Available Cable, Electric, Public Sewer, Public Water, Underground
Amenities Available Billiards, Clubhouse, Fitness Center, Game Room, Library, Lobby, Pool, Sauna, Shuffleboard, Sidewalks, Spa-Hot Tub, Tennis
Waterfront Description None
View Garden
Roof Type Barrel,S-Tile
Present Use Sold As-Is
Exposure East
Private Pool No
Building
Lot Description < 1/4 Acre
Story 1.00
Foundation CBS
Construction Status Resale
Others
Pets Allowed Yes
HOA Fee Include Common Areas,Common R.E. Tax,Lawn Care,Manager,Recrtnal Facility
Senior Community Verified
Restrictions Commercial Vehicles Prohibited
Security Features Burglar Alarm,Gate - Manned,Security Sys-Leased
Acceptable Financing Cash, Conventional
Horse Property No
Membership Fee Required No
Listing Terms Cash, Conventional
Financing Cash,Conventional
Pets Allowed Up to 2 Pets
Read Less
Want to know what your home might be worth? Contact us for a FREE valuation!

Our team is ready to help you sell your home for the highest possible price ASAP





