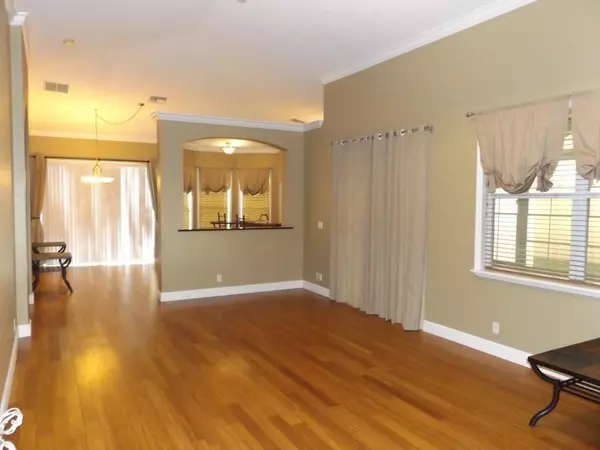Bought with Atlantic Shores Rlty Expertise
$196,000
$205,000
4.4%For more information regarding the value of a property, please contact us for a free consultation.
5725 Sterling Lake DR Fort Pierce, FL 34951
3 Beds
2 Baths
1,633 SqFt
Key Details
Sold Price $196,000
Property Type Single Family Home
Sub Type Single Family Detached
Listing Status Sold
Purchase Type For Sale
Square Footage 1,633 sqft
Price per Sqft $120
Subdivision Portofino Shores
MLS Listing ID RX-10343599
Sold Date 08/25/17
Style Mediterranean
Bedrooms 3
Full Baths 2
Construction Status Resale
HOA Fees $145/mo
HOA Y/N Yes
Min Days of Lease 365
Leases Per Year 2
Year Built 2004
Annual Tax Amount $1,930
Tax Year 2016
Property Description
HERE IT IS! BEAUTIFUL UPDATES THROUGHOUT THIS PERFECTLY MAINTAINED 3 BEDROOM, 2 BATH HOME IN PORTOFINO SHORES, A PRISTINE GATED COMMUNITY. ALL NEW KITCHEN WITH NEW CHERRY CABINETS AND GRANITE COUNTER TOPS, NEW STAINLESS SAMSUNG APPLIANCES AND EVEN NEW SAMSUNG WASHER/DRYER. COMBINATION OF BAMBOO PLANK FLOORING AND TILE THROUGHOUT THE LIVING AREAS. ALL BEDROOMS HAVE CARPET. LARGE PAVER PATIO WITH BUILT-IN FIRE PIT AND PRIVACY FENCED BACK YARD. UPDATED FRONT LANDSCAPE AND LAST BUT NOT LEAST, A NEW 4-SEASON ROOM OFF THE FAMILY ROOM WITH VINYL WINDOWS AND SCREENS AND A WELL INSULATED ROOF.YOU WON'T FIND A MORE ''MOVE-IN READY'' HOME ANYWHERE!
Location
State FL
County St. Lucie
Community Portofino Shores
Area 7040
Zoning PUD
Rooms
Other Rooms Family, Florida
Master Bath Dual Sinks, Mstr Bdrm - Ground, Separate Shower
Interior
Interior Features Ctdrl/Vault Ceilings, Volume Ceiling, Walk-in Closet
Heating Central, Heat Pump-Reverse
Cooling Central
Flooring Carpet, Ceramic Tile, Wood Floor
Furnishings Unfurnished
Exterior
Exterior Feature Auto Sprinkler, Fence, Fruit Tree(s), Lake/Canal Sprinkler, Open Patio, Room for Pool, Screened Patio
Parking Features Driveway, Garage - Attached
Garage Spaces 2.0
Community Features Deed Restrictions, Sold As-Is, Title Insurance
Utilities Available Electric, Public Sewer, Public Water, Underground
Amenities Available Bike - Jog, Clubhouse, Fitness Center, Game Room, Manager on Site, Picnic Area, Pool, Sidewalks, Street Lights, Tennis
Waterfront Description None
View Garden
Roof Type Barrel
Present Use Deed Restrictions,Sold As-Is,Title Insurance
Exposure Northeast
Private Pool No
Building
Lot Description < 1/4 Acre, Private Road, Sidewalks, West of US-1
Story 1.00
Foundation CBS
Construction Status Resale
Others
Pets Allowed Yes
HOA Fee Include Common Areas,Common R.E. Tax,Insurance-Other,Legal/Accounting,Manager,Recrtnal Facility,Reserve Funds,Security
Senior Community No Hopa
Restrictions Buyer Approval,Interview Required,Lease OK w/Restrict,Pet Restrictions,Tenant Approval
Acceptable Financing Cash, Conventional, FHA, VA
Horse Property No
Membership Fee Required No
Listing Terms Cash, Conventional, FHA, VA
Financing Cash,Conventional,FHA,VA
Pets Allowed Up to 2 Pets
Read Less
Want to know what your home might be worth? Contact us for a FREE valuation!

Our team is ready to help you sell your home for the highest possible price ASAP






