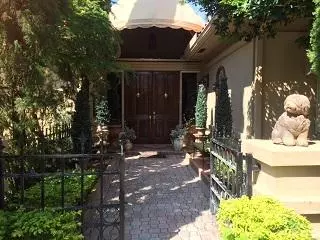Bought with Luxury Partners Realty
$450,000
$499,900
10.0%For more information regarding the value of a property, please contact us for a free consultation.
21287 Harrow CT Boca Raton, FL 33433
3 Beds
3.1 Baths
2,955 SqFt
Key Details
Sold Price $450,000
Property Type Single Family Home
Sub Type Single Family Detached
Listing Status Sold
Purchase Type For Sale
Square Footage 2,955 sqft
Price per Sqft $152
Subdivision Boca Grove Coventry
MLS Listing ID RX-10174691
Sold Date 02/29/16
Style Mediterranean
Bedrooms 3
Full Baths 3
Half Baths 1
Membership Fee $70,000
HOA Fees $225/mo
HOA Y/N Yes
Year Built 1985
Annual Tax Amount $3,665
Tax Year 2015
Property Description
Visions of Tuscany in Boca Raton's Boutique Country Club. What an amazingly decorated home from front to back!! Beautiful Faux painting from the doors to walls and even the ceilings! Home has so many features added that will take your breath away! Lush landscaping around the whole home and a great view of the 6th hole on the golf course while laying in your heated pool year round. 2 newer A/C's, 1 is 2 yrs old, other is 3 yrs old. Home has a new water heater, gas pool heater and a new roof. Beautiful faux walls throughout, custom furniture(neg) elegantly makes this home feel like you are sitting in Tuscany while sitting by one of the many fireplaces and entertaining as well as a gas grill outside of the kitchen. Gourmet kitchen featuring 2'' marble counter tops, Solid wood cabinets,
Location
State FL
County Palm Beach
Community Boca Grove
Area 4670
Zoning RES
Rooms
Other Rooms Great, Cabana Bath, Laundry-Util/Closet
Master Bath Combo Tub/Shower
Interior
Interior Features Ctdrl/Vault Ceilings, Decorative Fireplace, Entry Lvl Lvng Area, Laundry Tub, Custom Mirror, Closet Cabinets, French Door, Dome Kitchen, Volume Ceiling, Walk-in Closet, Pull Down Stairs, Foyer, Pantry, Fireplace(s), Split Bedroom
Heating Central
Cooling Paddle Fans, Central
Flooring Wood Floor, Marble, Carpet
Furnishings Furniture Negotiable,Turnkey
Exterior
Exterior Feature Built-in Grill, Auto Sprinkler, Shutters, Awnings, Fence
Parking Features Garage - Attached
Garage Spaces 2.0
Pool Inground, Heated, Gunite
Community Features Sold As-Is
Utilities Available Public Water, Public Sewer, Underground, Cable
Amenities Available Pool, Manager on Site, Sidewalks, Library, Fitness Center, Basketball, Clubhouse, Tennis, Boating, Golf Course
Waterfront Description None
View Golf, Pool
Roof Type Barrel
Present Use Sold As-Is
Exposure East
Private Pool Yes
Building
Lot Description < 1/4 Acre, Cul-De-Sac
Story 1.00
Unit Features On Golf Course
Foundation CBS
Others
Pets Allowed Restricted
HOA Fee Include Common Areas,Manager,Trash Removal,Lawn Care,Maintenance-Exterior
Senior Community No Hopa
Restrictions No Lease,Pet Restrictions
Security Features Gate - Manned,Security Patrol,Private Guard,Burglar Alarm
Acceptable Financing Cash, Conventional
Horse Property No
Membership Fee Required Yes
Listing Terms Cash, Conventional
Financing Cash,Conventional
Read Less
Want to know what your home might be worth? Contact us for a FREE valuation!

Our team is ready to help you sell your home for the highest possible price ASAP





