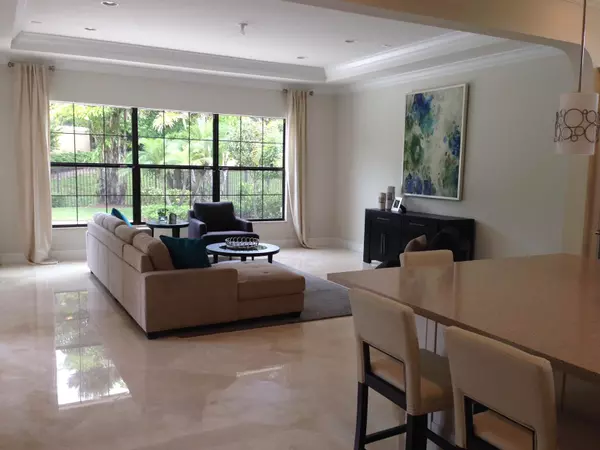Bought with RE/MAX Park Creek Realty Inc
$1,149,990
$1,249,990
8.0%For more information regarding the value of a property, please contact us for a free consultation.
17710 Cadena DR Boca Raton, FL 33496
5 Beds
4.1 Baths
5,312 SqFt
Key Details
Sold Price $1,149,990
Property Type Single Family Home
Sub Type Single Family Detached
Listing Status Sold
Purchase Type For Sale
Square Footage 5,312 sqft
Price per Sqft $216
Subdivision Oaks At Boca Raton
MLS Listing ID RX-10180452
Sold Date 03/31/16
Style < 4 Floors
Bedrooms 5
Full Baths 4
Half Baths 1
Construction Status Under Construction
HOA Fees $706/mo
HOA Y/N Yes
Abv Grd Liv Area 4
Year Built 2015
Tax Year 2015
Lot Size 0.328 Acres
Property Description
This stunning home features a spacious covered entry that leads into the grand foyer where you are greeted by an elegant semi-circular staircase. The open kitchen features an oversized island, hidden walk-in pantry, and upgraded stainless steel appliances. The kitchen connects seamlessly to the dining room and family room making this a perfect central entertaining area for guests and family get togethers. Downstairs, the living room is a great place to retire with company after dinner to enjoy a dessert wine and good company, while the upstairs bonus room is an ideal play area for the kids or when converted to a home theatre, a great place to host movie night with friends.
Location
State FL
County Palm Beach
Community Oaks
Area 4750
Zoning RES
Rooms
Other Rooms Den/Office, Family, Laundry-Util/Closet
Master Bath Dual Sinks, Mstr Bdrm - Upstairs, Separate Shower, Separate Tub
Interior
Interior Features French Door, Laundry Tub, Walk-in Closet
Heating Central, Electric
Cooling Central, Electric
Flooring Marble, Wood Floor
Furnishings Unfurnished
Exterior
Exterior Feature Auto Sprinkler
Garage Driveway, Garage - Attached
Garage Spaces 3.0
Pool Inground
Utilities Available Cable, Public Sewer, Public Water
Amenities Available Clubhouse, Exercise Room, Pool
Waterfront No
Waterfront Description None
View Garden
Roof Type S-Tile
Parking Type Driveway, Garage - Attached
Exposure W
Private Pool Yes
Building
Lot Description 1/4 to 1/2 Acre
Story 2.00
Foundation Block, CBS, Concrete
Construction Status Under Construction
Others
Pets Allowed Restricted
HOA Fee Include 706.00
Senior Community No Hopa
Restrictions No Truck/RV,None
Acceptable Financing Conventional
Membership Fee Required No
Listing Terms Conventional
Financing Conventional
Read Less
Want to know what your home might be worth? Contact us for a FREE valuation!

Our team is ready to help you sell your home for the highest possible price ASAP






