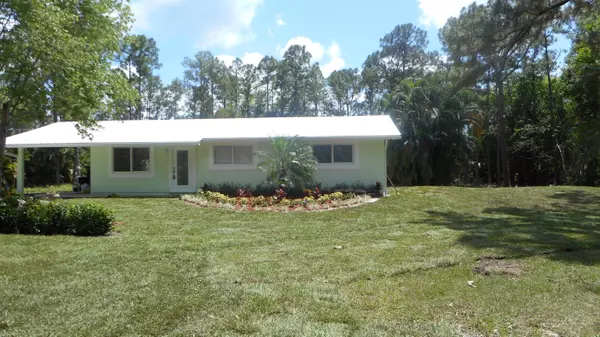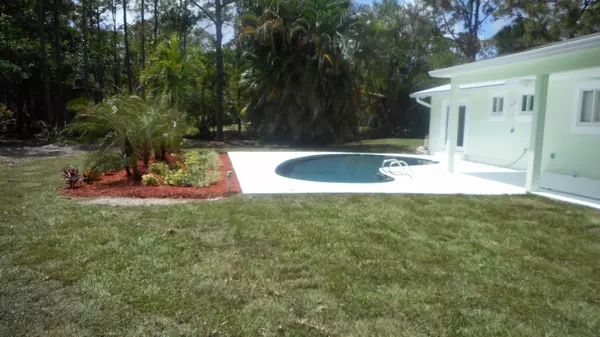Bought with Scuttina Real Estate Group Inc
$309,000
$309,900
0.3%For more information regarding the value of a property, please contact us for a free consultation.
10204 N 157th ST Jupiter, FL 33478
3 Beds
2 Baths
1,336 SqFt
Key Details
Sold Price $309,000
Property Type Single Family Home
Sub Type Single Family Detached
Listing Status Sold
Purchase Type For Sale
Square Footage 1,336 sqft
Price per Sqft $231
Subdivision Jupiter Farms
MLS Listing ID RX-10227309
Sold Date 06/10/16
Style Ranch,Rustic
Bedrooms 3
Full Baths 2
Construction Status Resale
HOA Y/N No
Abv Grd Liv Area 31
Min Days of Lease 1
Year Built 1978
Annual Tax Amount $2,349
Tax Year 2015
Lot Size 1.250 Acres
Property Description
HURRY TO SEE THIS NEWLY RENOVATED POOL HOME IN JUPITER FARMS. THIS POOL HOME SITS ON 1+ ACRES. LOTS OF ROOM FOR YOUR BOAT,RV,CAMPER, POLL BARN & PADDOCK. NEAR TO HACKING TRAILS. FRESHLY PAINT INSIDE & OUT. NEW METAL ROOF. NEW TOP OF THE LINE CARRIER CENTRAL A/C SYSTEM. NEW WATER HEATER. NEW INPACT GLASS WINDOWS & DOORS. INTERIOR PACKAGE INCLUDES ALL NEW DOORS, BIFOLDS, BASE BOARDS AND CASINGS. ALL NEW KITCHEN BOASTS OF NEW DALLAS WHITE SPECKLED GRANIT COUNTER TOPS & BACK SPLASH. NEW 42 INCH CABINTRY IN DARK WOOD. NEW APPLIANCES BY FRIGIDAIRE. PROFESSIONAL GRADE IN STAINLESS STEEL INCLUDING FRENCH FRIG, DISHWASHER, RANGE/OVEN & CONVECTIONAL MICROWAVE. NEW ELECTRICAL PACKAGE INCLUDING HI-HATS LIGHTS, REMOTE FANS, SWITCHES, DIMERS & TAMPER PROOF RECPTICALS. NEW BATHS WITH GRAINITE COUNTER TOP
Location
State FL
County Palm Beach
Area 5040
Zoning AR
Rooms
Other Rooms Great, Storage, Laundry-Util/Closet, Laundry-Inside
Master Bath Mstr Bdrm - Ground
Interior
Interior Features Built-in Shelves, Walk-in Closet, Pantry, French Door, Foyer, Custom Mirror
Heating Central
Cooling Ceiling Fan, Electric, Central
Flooring Ceramic Tile
Furnishings Unfurnished
Exterior
Exterior Feature Covered Patio, Outdoor Shower, Open Patio, Fruit Tree(s), Fence
Garage 2+ Spaces, RV/Boat, Driveway, Covered
Pool Child Gate, Gunite, Inground
Community Features Sold As-Is
Utilities Available Electric Service Available, Well Water, Septic
Amenities Available Bike - Jog, Library, Horses Permitted, Horse Trails
Waterfront No
Waterfront Description None
View Garden, Pool
Roof Type Metal
Present Use Sold As-Is
Parking Type 2+ Spaces, RV/Boat, Driveway, Covered
Exposure North
Private Pool Yes
Building
Lot Description 1 to < 2 Acres, Public Road, Treed Lot
Story 1.00
Foundation Frame, Stucco
Unit Floor 1
Construction Status Resale
Schools
Elementary Schools Jupiter Farms Elementary School
Middle Schools Watson B. Duncan Middle School
High Schools Jupiter High School
Others
Pets Allowed Yes
Senior Community No Hopa
Restrictions Daily Rentals OK,None,Lease OK
Security Features Security Light
Acceptable Financing Cash, VA, FHA, Conventional
Membership Fee Required No
Listing Terms Cash, VA, FHA, Conventional
Financing Cash,VA,FHA,Conventional
Read Less
Want to know what your home might be worth? Contact us for a FREE valuation!

Our team is ready to help you sell your home for the highest possible price ASAP






