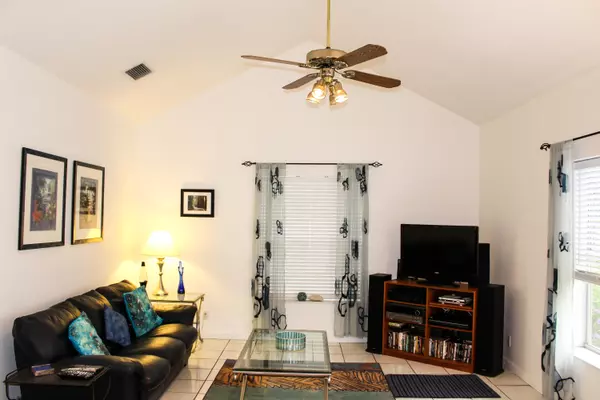Bought with Roses Realty Services Inc.
$297,500
$310,000
4.0%For more information regarding the value of a property, please contact us for a free consultation.
1184 Cherlynn TER West Palm Beach, FL 33406
4 Beds
3 Baths
2,971 SqFt
Key Details
Sold Price $297,500
Property Type Single Family Home
Sub Type Single Family Detached
Listing Status Sold
Purchase Type For Sale
Square Footage 2,971 sqft
Price per Sqft $100
Subdivision Lake Clarke Shores, Cherlynn Estates
MLS Listing ID RX-10185995
Sold Date 09/01/16
Bedrooms 4
Full Baths 3
Construction Status Resale
HOA Y/N No
Year Built 1990
Annual Tax Amount $3,523
Tax Year 2015
Property Description
Wow - this home is a great deal. Who will be the lucky buyer? This 2 story home offers a lot of space and square footage. You will love the layout with an open living room, dining room and kitchen. You have plenty of room to cook with the spacious kitchen and there is even gas for cooking. One bedroom and full bath are located dowmstairs. Upstairs you will find your master retreat which has a large master bath and eco-friendly solid bamboo floors. There are 2 additional large bedrooms. You will love the quality and steel construction for added storm protection. There is a flooring credit of $2,500 as well.The home is located on a private street which makes it a quiet spot in the community. You will feel like you have turned back time where you will even know your neighbors.
Location
State FL
County Palm Beach
Area 5470
Zoning RES
Rooms
Other Rooms Laundry-Garage
Master Bath Combo Tub/Shower, Mstr Bdrm - Upstairs
Interior
Interior Features Ctdrl/Vault Ceilings, Roman Tub, Walk-in Closet, Foyer, Pantry
Heating Central, Electric
Cooling Electric, Central, Ceiling Fan
Flooring Carpet, Ceramic Tile
Furnishings Unfurnished
Exterior
Exterior Feature Fence, Open Patio, Room for Pool
Garage Garage - Attached
Garage Spaces 2.0
Community Features Sold As-Is
Utilities Available Public Water, Gas Bottle, Cable, Public Sewer
Amenities Available None
Waterfront No
Waterfront Description None
View Garden
Roof Type Comp Shingle
Present Use Sold As-Is
Parking Type Garage - Attached
Exposure West
Private Pool No
Building
Lot Description < 1/4 Acre, Public Road
Story 2.00
Foundation Other
Construction Status Resale
Schools
Elementary Schools Meadow Park Elementary School
Middle Schools Conniston Middle School
High Schools Forest Hill Community High School
Others
Pets Allowed Yes
Senior Community No Hopa
Restrictions None
Acceptable Financing Cash, Conventional
Membership Fee Required No
Listing Terms Cash, Conventional
Financing Cash,Conventional
Read Less
Want to know what your home might be worth? Contact us for a FREE valuation!

Our team is ready to help you sell your home for the highest possible price ASAP






