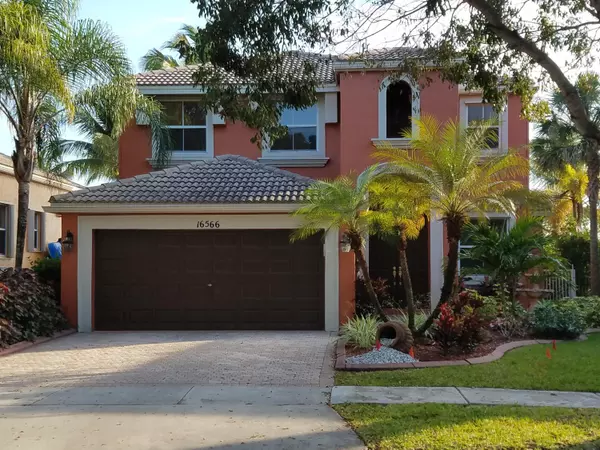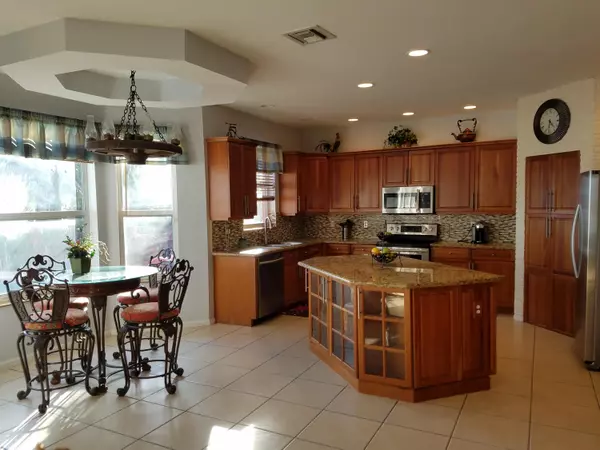Bought with Beachfront Realty Inc
$535,000
$549,900
2.7%For more information regarding the value of a property, please contact us for a free consultation.
16566 SW 51st ST Miramar, FL 33027
4 Beds
2.1 Baths
2,566 SqFt
Key Details
Sold Price $535,000
Property Type Single Family Home
Sub Type Single Family Detached
Listing Status Sold
Purchase Type For Sale
Square Footage 2,566 sqft
Price per Sqft $208
Subdivision Riviera Isles I
MLS Listing ID RX-10306625
Sold Date 10/02/17
Style Contemporary
Bedrooms 4
Full Baths 2
Half Baths 1
Construction Status Resale
HOA Fees $172/mo
HOA Y/N Yes
Min Days of Lease 365
Leases Per Year 1
Year Built 2002
Annual Tax Amount $6,879
Tax Year 2016
Lot Size 7,150 Sqft
Property Description
LOCATION,LOCATION, LOCATION! Rarely available 180-degree SWEEPING WIDE WATER VIEWS THAT WON'T DISAPPOINT! Premium Lake Lot! The only 'point' property listed right now that offers very wide 180-degree sweeping Lake Riviera views! Very large granite kitchen with long counters, a walk-in pantry & an island with cabinets for even more storage! Wine Cellar, too! The laundry room has cabinets above the washer/dryer PLUS a convenient wash tub sink! Expansive, unobstructed waterviews dance just outside the kitchen, breakfast area, family room, an upstairs bedroom & the master bedroom windows. A pavered patio surrounds a free-form pool with 2 water-features. There is ample room for seating in several areas and there is a retractable awning above the outdoor eating area; & a yard at the lake's edg
Location
State FL
County Broward
Community Riviera Isles
Area 3990
Zoning Residential
Rooms
Other Rooms Family, Laundry-Inside
Master Bath Dual Sinks, Mstr Bdrm - Sitting, Mstr Bdrm - Upstairs, Separate Shower, Whirlpool Spa
Interior
Interior Features Built-in Shelves, Entry Lvl Lvng Area, Fireplace(s), Foyer, Laundry Tub, Pantry, Roman Tub, Volume Ceiling, Walk-in Closet
Heating Central, Electric
Cooling Central, Electric, Reverse Cycle
Flooring Ceramic Tile, Wood Floor
Furnishings Furniture Negotiable,Unfurnished
Exterior
Exterior Feature Fence, Lake/Canal Sprinkler, Open Patio, Shutters
Parking Features Drive - Decorative, Garage - Attached
Garage Spaces 2.0
Pool Freeform, Gunite, Inground
Community Features Sold As-Is
Utilities Available Cable, Electric Service Available, Public Sewer, Public Water
Amenities Available Clubhouse, Community Room, Fitness Center, Manager on Site, Picnic Area, Pool, Sidewalks, Spa-Hot Tub, Street Lights, Tennis
Waterfront Description Lake,Point Lot
View Lake
Roof Type Concrete Tile,S-Tile
Present Use Sold As-Is
Exposure South
Private Pool Yes
Building
Lot Description < 1/4 Acre, Paved Road, Private Road, Sidewalks
Story 2.00
Foundation CBS
Construction Status Resale
Others
Pets Allowed Yes
HOA Fee Include Common Areas,Common R.E. Tax,Management Fees,Manager,Recrtnal Facility,Reserve Funds,Security
Senior Community No Hopa
Restrictions Lease OK
Security Features Gate - Manned,Security Patrol
Acceptable Financing Cash, Conventional, FHA
Horse Property No
Membership Fee Required No
Listing Terms Cash, Conventional, FHA
Financing Cash,Conventional,FHA
Pets Allowed 41 lb to 50 lb Pet, 50+ lb Pet, Up to 3 Pets
Read Less
Want to know what your home might be worth? Contact us for a FREE valuation!

Our team is ready to help you sell your home for the highest possible price ASAP






