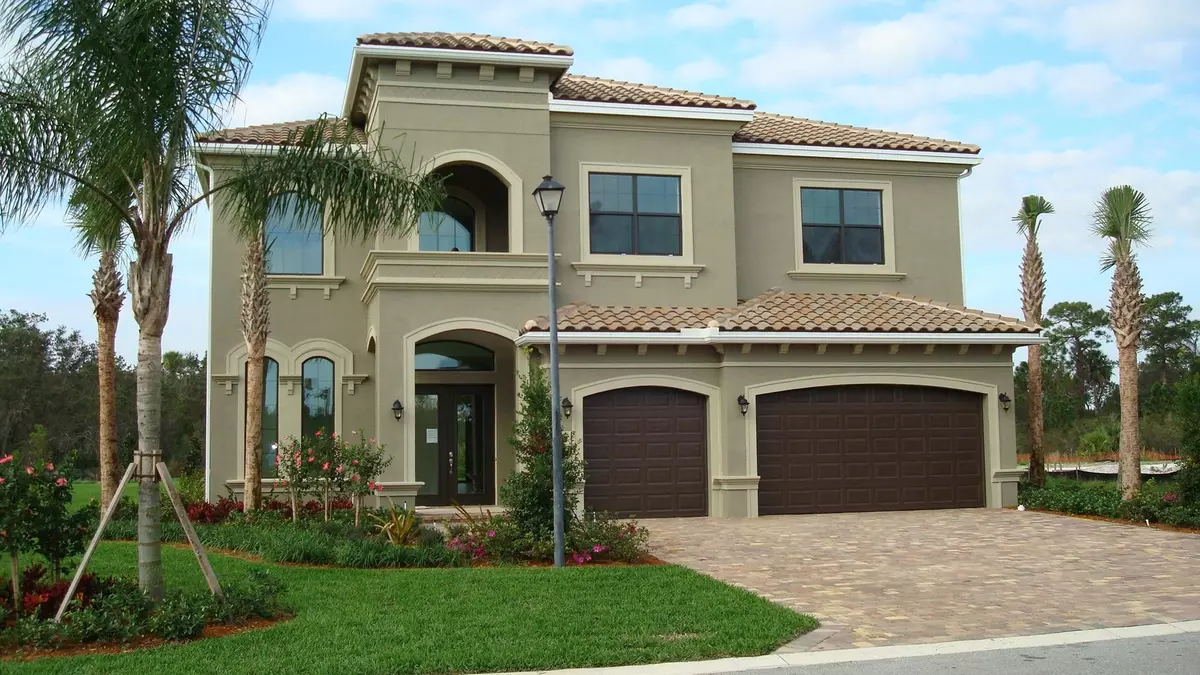Bought with Jupiter By the Sea Realty Inc
$714,990
$719,990
0.7%For more information regarding the value of a property, please contact us for a free consultation.
5203 SW Longspur LN Palm City, FL 34990
5 Beds
4.1 Baths
4,299 SqFt
Key Details
Sold Price $714,990
Property Type Single Family Home
Sub Type Single Family Detached
Listing Status Sold
Purchase Type For Sale
Square Footage 4,299 sqft
Price per Sqft $166
Subdivision Estates At Highlands Reserve
MLS Listing ID RX-9997820
Sold Date 08/25/15
Bedrooms 5
Full Baths 4
Half Baths 1
Construction Status New Construction
HOA Fees $376/mo
HOA Y/N Yes
Year Built 2014
Annual Tax Amount $1,060
Tax Year 2013
Property Description
The architects of this spectacular Victoria II were challenged to transform 5 bedrooms, 4 12 baths a roomy 3-car garage, 3 expansive covered patios, and a loft/library into a spectacular estate home and they succeeded magnificently. Each detail, from the amenities-laden master suite to the rich wood stairway, loft, and hallway floors to the elegant wrought iron railings.,, has been designed to delight the senses. An extravagantly sized kitchen plus a summer kitchen and family room, wet bar with icemaker, GE Monogram appliances including double ovens, and convenient central vac system make this two-story estate home very easy to love.
Location
State FL
County Martin
Community Estates At Highlands Reserve
Area 9 - Palm City
Zoning Pud-R
Rooms
Other Rooms Family, Loft, Laundry-Util/Closet, Great
Master Bath Separate Shower, Mstr Bdrm - Upstairs, Dual Sinks, Separate Tub
Interior
Interior Features Wet Bar, Laundry Tub, Custom Mirror, Closet Cabinets, Kitchen Island, Built-in Shelves, Volume Ceiling, Walk-in Closet, Foyer, Pantry
Heating Central, Electric, Zoned
Cooling Zoned, Central, Electric
Flooring Wood Floor, Ceramic Tile, Carpet
Furnishings Unfurnished
Exterior
Parking Features Garage - Attached
Garage Spaces 3.0
Community Features Home Warranty
Utilities Available Public Water, Public Sewer, Underground, Cable
Amenities Available Pool, Manager on Site, Sidewalks, Picnic Area, Community Room, Fitness Center, Clubhouse, Bike - Jog, Tennis
Waterfront Description None
Present Use Home Warranty
Exposure East
Private Pool No
Building
Lot Description 1/2 to < 1 Acre
Story 2.00
Foundation CBS
Unit Floor 1
Construction Status New Construction
Others
Pets Allowed Yes
HOA Fee Include Common Areas,Cable,Lawn Care
Senior Community No Hopa
Restrictions Pet Restrictions
Security Features Gate - Unmanned,Burglar Alarm
Acceptable Financing Cash, FHA, Conventional
Horse Property No
Membership Fee Required No
Listing Terms Cash, FHA, Conventional
Financing Cash,FHA,Conventional
Read Less
Want to know what your home might be worth? Contact us for a FREE valuation!

Our team is ready to help you sell your home for the highest possible price ASAP





