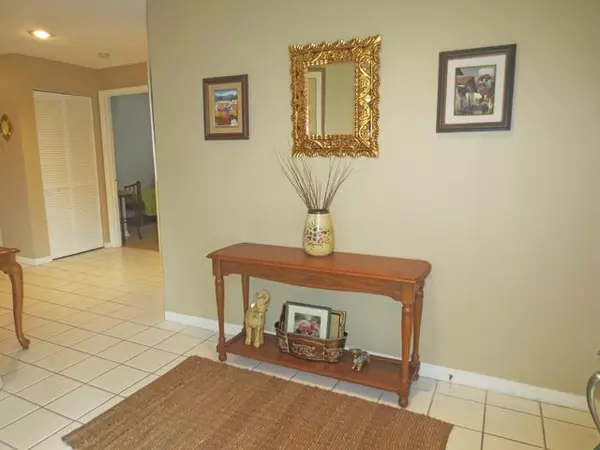Bought with Lang Realty/BR
$215,000
$215,000
For more information regarding the value of a property, please contact us for a free consultation.
8682 Via Reale 3 Boca Raton, FL 33496
3 Beds
2 Baths
1,477 SqFt
Key Details
Sold Price $215,000
Property Type Condo
Sub Type Condo/Coop
Listing Status Sold
Purchase Type For Sale
Square Footage 1,477 sqft
Price per Sqft $145
Subdivision Villa San Remo
MLS Listing ID RX-10101565
Sold Date 06/15/15
Bedrooms 3
Full Baths 2
Construction Status Resale
HOA Fees $495/mo
HOA Y/N Yes
Min Days of Lease 365
Year Built 1989
Annual Tax Amount $2,113
Tax Year 2014
Property Description
UPDATED, GROUND FLOOR UNIT WITH SPLIT BEDROOMS BACKING TO CANAL ... LARGE SHADE TREE ... RENOVATED KITCHEN & APPLIANCES (2012) ... UPDATED BATHROOMS ... UPDATED FLOORING ... BOTH MASTER & BR 2 HAVE LARGE WALK-IN CLOSETS ... TILED & FULLY SCREENED IN PATIO ... PRIVATE ENTRY ... 1 CAR GARAGE with DIRECT ENTRY IN TO HOME ... JUST MINUTES TO POPULAR 'DELRAY MARKET PLACE' with its SHOPS, RESTAURANTS, IMAX + MOVIE THEATER ... 15 MINUTES TO THE BEACH ... 10 MINUTES TO BOCA'S FAMED 'TOWN CENTER MALL' +++
Location
State FL
County Palm Beach
Community Villa San Remo
Area 4760
Zoning RES
Rooms
Other Rooms Great, Laundry-Util/Closet
Master Bath Separate Shower
Interior
Interior Features Pantry, Split Bedroom, Walk-in Closet
Heating Central, Electric
Cooling Ceiling Fan, Central, Electric
Flooring Ceramic Tile, Laminate
Furnishings Unfurnished
Exterior
Exterior Feature Open Patio, Screened Patio
Garage Driveway, Garage - Attached
Garage Spaces 1.0
Utilities Available Public Sewer, Public Water, Underground
Amenities Available Bike - Jog, Clubhouse, Community Room, Fitness Center, Pool, Spa-Hot Tub, Tennis
Waterfront Yes
Waterfront Description Canal Width 1 - 80
View Canal, Garden
Parking Type Driveway, Garage - Attached
Exposure North
Private Pool No
Building
Lot Description Interior Lot
Story 2.00
Unit Features Corner
Foundation CBS, Other
Unit Floor 1
Construction Status Resale
Schools
Elementary Schools Whispering Pines Elementary School
Middle Schools Omni Middle School
High Schools Olympic Heights Community High
Others
Pets Allowed Restricted
HOA Fee Include Cable,Common Areas,Insurance-Bldg,Reserve Funds
Senior Community No Hopa
Restrictions Buyer Approval,Interview Required,Lease OK w/Restrict,Pet Restrictions,Tenant Approval
Ownership Yes
Security Features Gate - Manned
Acceptable Financing Cash, Conventional
Membership Fee Required No
Listing Terms Cash, Conventional
Financing Cash,Conventional
Pets Description Up to 2 Pets
Read Less
Want to know what your home might be worth? Contact us for a FREE valuation!

Our team is ready to help you sell your home for the highest possible price ASAP






