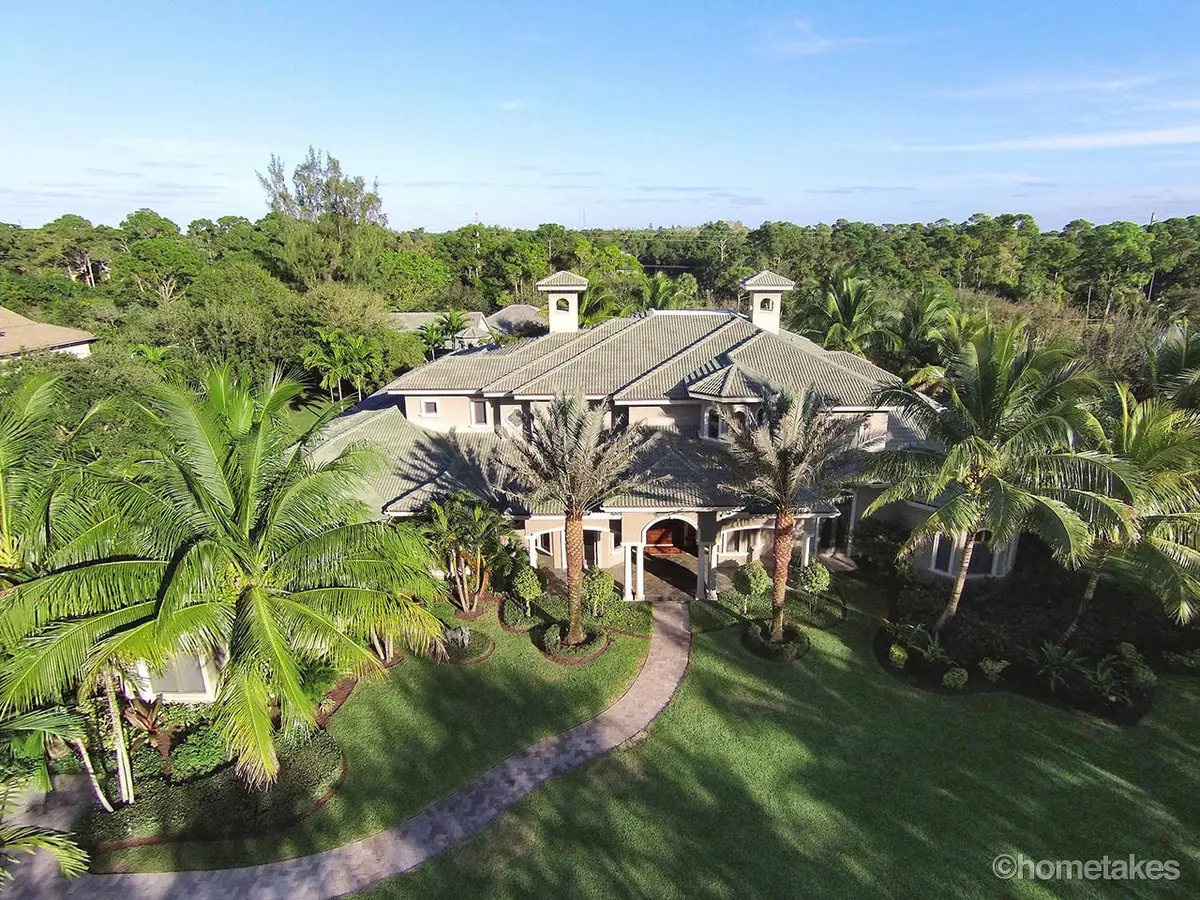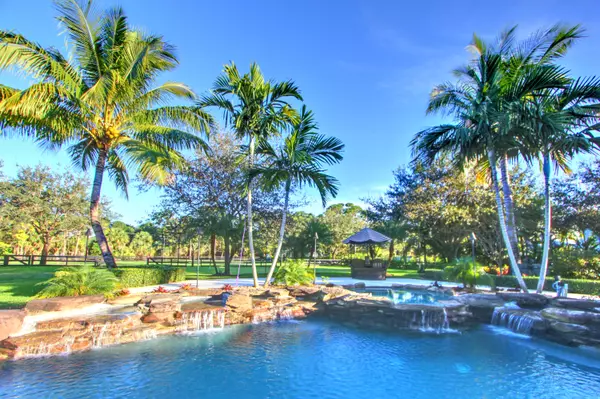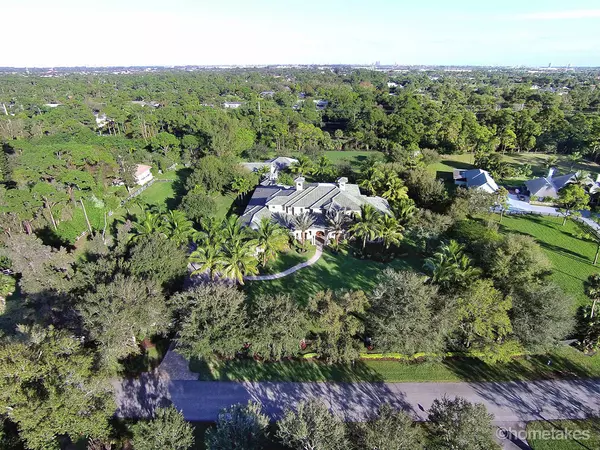Bought with Mirasol Realty
$2,500,000
$2,800,000
10.7%For more information regarding the value of a property, please contact us for a free consultation.
8292 Nashua DR Palm Beach Gardens, FL 33418
8 Beds
7.3 Baths
11,117 SqFt
Key Details
Sold Price $2,500,000
Property Type Single Family Home
Sub Type Single Family Detached
Listing Status Sold
Purchase Type For Sale
Square Footage 11,117 sqft
Price per Sqft $224
Subdivision Horseshoe Acres
MLS Listing ID RX-10104298
Sold Date 06/05/15
Style < 4 Floors,Multi-Level,Traditional
Bedrooms 8
Full Baths 7
Half Baths 3
Construction Status Resale
HOA Fees $33/mo
HOA Y/N Yes
Year Built 2008
Annual Tax Amount $20,800
Tax Year 2014
Property Description
APPRAISERS.....NO CONCESSIONS MADE CASH TRANSACTION.... Built by award winning Hobgood Construction is a masterfully designed custom estate home on 2.57 acres with a total of 8 Bedrooms, 7.3 baths and 3 car air conditioned garage. Electric gate opens to the main residence and guest house which is entirely fenced in. The living room is complete w/brick fireplace, built in shelves and wood beams complimenting the ceiling. Fun for the family and friends with a media room for movies on the big screen (100 X 42) with two levels of comfortable seating for ten. The den/library/office has beautiful wood built in shelves with matching wood coffered ceiling. The huge recreation room has a built in granite bar & gorgeous tray ceilings with plenty of room for billiards & game tables. See supplement.
Location
State FL
County Palm Beach
Community Horseshoe Acres
Area 5290
Zoning Res
Rooms
Other Rooms Den/Office, Family, Florida, Great, Laundry-Inside, Maid/In-Law, Media, Recreation
Master Bath Dual Sinks, Mstr Bdrm - Ground, Mstr Bdrm - Sitting, Separate Shower, Whirlpool Spa
Interior
Interior Features Bar, Built-in Shelves, Closet Cabinets, Ctdrl/Vault Ceilings, Elevator, Entry Lvl Lvng Area, Fireplace(s), Foyer, French Door, Pantry, Roman Tub, Split Bedroom, Volume Ceiling, Walk-in Closet
Heating Central, Electric
Cooling Ceiling Fan, Central, Electric
Flooring Carpet, Marble, Tile, Wood Floor
Furnishings Furniture Negotiable,Unfurnished
Exterior
Exterior Feature Auto Sprinkler, Barn Stalls, Built-in Grill, Covered Balcony, Covered Patio, Custom Lighting, Fence, Open Patio, Screen Porch, Shed, Stable, Summer Kitchen
Parking Features 2+ Spaces, Driveway, Garage - Attached, RV/Boat
Garage Spaces 3.0
Pool Equipment Included, Freeform, Heated, Inground, Salt Chlorination, Spa
Community Features Sold As-Is
Utilities Available Cable, Electric, Public Water, Septic
Amenities Available Bike - Jog, Horses Permitted
Waterfront Description None
View Garden, Pool
Roof Type Concrete Tile,S-Tile
Present Use Sold As-Is
Exposure West
Private Pool Yes
Building
Lot Description 2 to < 3 Acres, Paved Road, West of US-1
Story 2.00
Unit Features Multi-Level
Foundation CBS, Concrete
Construction Status Resale
Others
Pets Allowed Yes
HOA Fee Include Common Areas,Security
Senior Community No Hopa
Restrictions None
Security Features Entry Phone,Gate - Unmanned
Acceptable Financing Cash, Conventional
Horse Property Yes
Membership Fee Required No
Listing Terms Cash, Conventional
Financing Cash,Conventional
Read Less
Want to know what your home might be worth? Contact us for a FREE valuation!

Our team is ready to help you sell your home for the highest possible price ASAP





