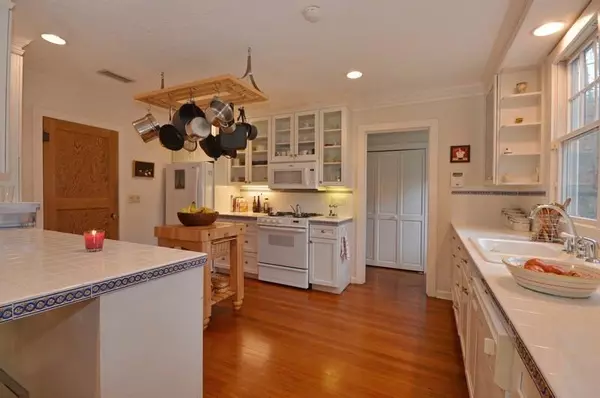Bought with The Corcoran Group
$1,685,000
$1,795,000
6.1%For more information regarding the value of a property, please contact us for a free consultation.
283 Valencia RD West Palm Beach, FL 33401
4 Beds
3.1 Baths
3,552 SqFt
Key Details
Sold Price $1,685,000
Property Type Single Family Home
Sub Type Single Family Detached
Listing Status Sold
Purchase Type For Sale
Square Footage 3,552 sqft
Price per Sqft $474
Subdivision El Cid
MLS Listing ID RX-10115047
Sold Date 06/02/15
Style Mediterranean,Spanish
Bedrooms 4
Full Baths 3
Half Baths 1
Construction Status Resale
HOA Y/N No
Year Built 1930
Annual Tax Amount $25,528
Tax Year 2014
Lot Size 9,372 Sqft
Property Description
Circa 1923 El Cid's Masterpiece Estate. The architectural detail, stained glass windows, charm, and elegance of this splendid period are encompassed in this large 4080 sq. ft. home. This beautiful home offers 4 bedrooms, 3.5 baths, formal dining room, gourmet kitchen, large family room, and attached guest suite via an enclosed breezeway. The tropical grounds/gardens are electronically gated and completely walled providing total privacy and complete security to the solar heated secluded pool/spa, and covered outdoor, enchanting ''al Fresco'' dining room/living area. This Historic El Cid's Lake Block Masterpiece is close to the Intracoastal Waterway and it's fabulous lake trail. This updated estate needs nothing other than a loving new owner to make it their Home!
Location
State FL
County Palm Beach
Area 5440
Zoning SF14-C
Rooms
Other Rooms Den/Office, Florida, Great, Laundry-Util/Closet, Maid/In-Law, Media, Recreation, Studio Bedroom
Master Bath Dual Sinks, Separate Shower
Interior
Interior Features Built-in Shelves, Ctdrl/Vault Ceilings, Fireplace(s), Foyer, French Door, Pantry, Split Bedroom, Upstairs Living Area, Volume Ceiling, Walk-in Closet
Heating Central
Cooling Central
Flooring Wood Floor
Furnishings Unfurnished
Exterior
Exterior Feature Auto Sprinkler, Covered Patio, Deck, Fence, Open Patio
Parking Features 2+ Spaces, Drive - Decorative, Driveway
Pool Heated, Inground
Community Features Sold As-Is
Utilities Available Electric Service Available, Gas Natural, Public Sewer, Public Water
Amenities Available Bike - Jog, Sidewalks
Waterfront Description None
View City, Garden, Pool
Roof Type Barrel
Present Use Sold As-Is
Exposure South
Private Pool Yes
Building
Lot Description < 1/4 Acre, Sidewalks, Treed Lot
Story 2.00
Foundation Frame, Stucco
Unit Floor 1
Construction Status Resale
Others
Pets Allowed Yes
Senior Community No Hopa
Restrictions None
Security Features Burglar Alarm,Wall
Acceptable Financing Cash, Conventional
Horse Property No
Membership Fee Required No
Listing Terms Cash, Conventional
Financing Cash,Conventional
Read Less
Want to know what your home might be worth? Contact us for a FREE valuation!

Our team is ready to help you sell your home for the highest possible price ASAP





