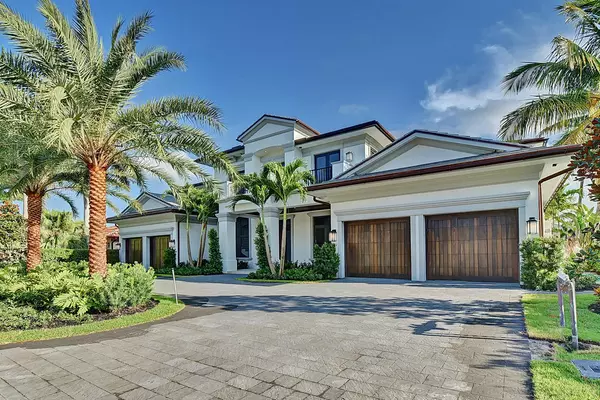Bought with Keller Williams Realty Boca Raton
$8,000,000
$8,495,000
5.8%For more information regarding the value of a property, please contact us for a free consultation.
273 W Alexander Palm RD Boca Raton, FL 33432
6 Beds
7.2 Baths
8,031 SqFt
Key Details
Sold Price $8,000,000
Property Type Single Family Home
Sub Type Single Family Detached
Listing Status Sold
Purchase Type For Sale
Square Footage 8,031 sqft
Price per Sqft $996
Subdivision Royal Palm Yacht & Country Club
MLS Listing ID RX-10016803
Sold Date 05/06/16
Style < 4 Floors
Bedrooms 6
Full Baths 7
Half Baths 2
Construction Status Under Construction
HOA Fees $197/mo
HOA Y/N Yes
Year Built 2015
Annual Tax Amount $38,935
Tax Year 2015
Property Description
Spectacular, new construction waterfront home in Royal Palm Yacht & Country Club on 100ft of waterfront of an interior canal with direct Intracoastal and Ocean access. Built by Mark Timothy Luxury Homes, Inc., and interior designed and furnished by Marc Michaels Interior Design Inc., this home is built with high-end construction upgrades including concrete second floor and concrete pilings. Luxury living at its finest with grand foyer entry with mahogany front door, stone and wide-plank wood flooring throughout all main living areas, high ceilings, custom trim and moldings throughout, formal living room with fireplace and boutique entertaining bar, formal dining room and wine room, club room with media lounge, Irish pub bar and sliding glass doors leading to a covered exterior lounge area,
Location
State FL
County Palm Beach
Area 4190
Zoning R1A
Rooms
Other Rooms Cabana Bath, Den/Office, Family, Laundry-Inside, Loft
Master Bath 2 Master Baths, Mstr Bdrm - Upstairs, Separate Shower, Separate Tub
Interior
Interior Features Bar, Built-in Shelves, Elevator, Entry Lvl Lvng Area, Fireplace(s), Foyer, Pantry, Upstairs Living Area, Volume Ceiling, Walk-in Closet, Wet Bar
Heating Central
Cooling Central, Zoned
Flooring Other, Wood Floor
Furnishings Furnished
Exterior
Exterior Feature Auto Sprinkler, Built-in Grill, Covered Balcony, Covered Patio, Custom Lighting, Fence, Open Balcony, Open Patio, Outdoor Shower, Summer Kitchen, Zoned Sprinkler
Parking Features 2+ Spaces, Drive - Circular, Drive - Decorative, Garage - Attached, Golf Cart
Garage Spaces 4.5
Pool Heated, Inground, Spa
Utilities Available Cable, Electric, Gas Natural, Public Sewer, Public Water, Underground
Amenities Available None
Waterfront Description Canal Width 81 - 120,Interior Canal,No Fixed Bridges,Ocean Access
Water Access Desc Private Dock
View Canal, Garden, Pool
Exposure South
Private Pool Yes
Building
Lot Description East of US-1, Paved Road, Public Road
Story 2.00
Foundation CBS
Unit Floor 2
Construction Status Under Construction
Others
Pets Allowed Yes
HOA Fee Include Cable,Common Areas,Security
Senior Community No Hopa
Restrictions Buyer Approval,Interview Required,No Corporate Buyers,Tenant Approval
Security Features Security Patrol
Acceptable Financing Cash, Conventional
Horse Property No
Membership Fee Required No
Listing Terms Cash, Conventional
Financing Cash,Conventional
Read Less
Want to know what your home might be worth? Contact us for a FREE valuation!

Our team is ready to help you sell your home for the highest possible price ASAP





