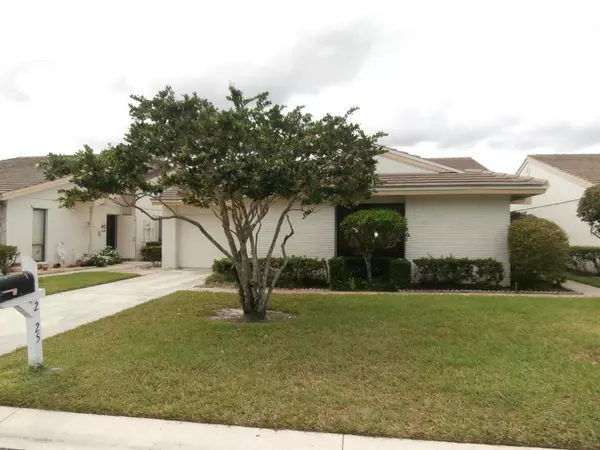Bought with Century 21 America's Choice/WPB
$155,500
$155,500
For more information regarding the value of a property, please contact us for a free consultation.
2525 SW Egret Pond CIR Palm City, FL 34990
3 Beds
2 Baths
1,557 SqFt
Key Details
Sold Price $155,500
Property Type Single Family Home
Sub Type Single Family Detached
Listing Status Sold
Purchase Type For Sale
Square Footage 1,557 sqft
Price per Sqft $99
Subdivision Egret Pond
MLS Listing ID RX-10137472
Sold Date 09/02/15
Style Ranch
Bedrooms 3
Full Baths 2
Construction Status New Construction
HOA Fees $240/mo
HOA Y/N Yes
Year Built 1984
Annual Tax Amount $2,202
Tax Year 2014
Lot Size 4,007 Sqft
Property Description
This is a Fannie Mae property. Check HomePath.com for detail. Discover location! Location! Location! Palm City's desirable Martin Downs at Egret Pond Golf community. This home offer large living room, dining area with built in bar and kitchen with sliding door to screen covered patio. Good condition kitchen with lots of cabinets. Master bedroom with huge walk in closet. Master bathroom with marble double vanity and separate step down ceramic tile shower. All good size bedrooms. This home also features central vacuum and vaulted ceiling. Sliding doors to screen covered patio and enjoy panoramic view of the golf. NEW ROOF just installed that will last for many years. All ages welcome! Low association fee! Don't let this get away! All information in the MLS, sizes and SQFT are approx.
Location
State FL
County Martin
Area 9 - Palm City
Zoning Residential
Rooms
Other Rooms Great
Master Bath Dual Sinks, Separate Shower
Interior
Interior Features Bar, Ctdrl/Vault Ceilings, Foyer, Split Bedroom, Walk-in Closet
Heating Central, Electric
Cooling Ceiling Fan, Central, Electric
Flooring Carpet, Ceramic Tile, Linoleum
Furnishings Unfurnished
Exterior
Exterior Feature Covered Patio, Screened Patio
Parking Features Driveway, Garage - Attached, Vehicle Restrictions
Garage Spaces 1.0
Community Features Bank Owned, Corporate Owned, Institution Owned, Sold As-Is
Utilities Available Public Sewer, Public Water
Amenities Available Clubhouse, Golf Course, Pool, Sidewalks
Waterfront Description None
View Golf
Roof Type Concrete Tile
Present Use Bank Owned,Corporate Owned,Institution Owned,Sold As-Is
Exposure Southeast
Private Pool No
Building
Lot Description < 1/4 Acre, Paved Road, Private Road, West of US-1
Story 1.00
Foundation Block, CBS, Concrete
Unit Floor 1
Construction Status New Construction
Others
Pets Allowed Restricted
HOA Fee Include Cable,Common Areas,Lawn Care,Manager
Senior Community No Hopa
Restrictions Buyer Approval,Commercial Vehicles Prohibited,Lease OK w/Restrict,No Lease 1st Year,No Truck/RV,Other,Pet Restrictions
Acceptable Financing Cash, Conventional, FHA203K
Horse Property No
Membership Fee Required No
Listing Terms Cash, Conventional, FHA203K
Financing Cash,Conventional,FHA203K
Pets Allowed Up to 2 Pets
Read Less
Want to know what your home might be worth? Contact us for a FREE valuation!

Our team is ready to help you sell your home for the highest possible price ASAP





