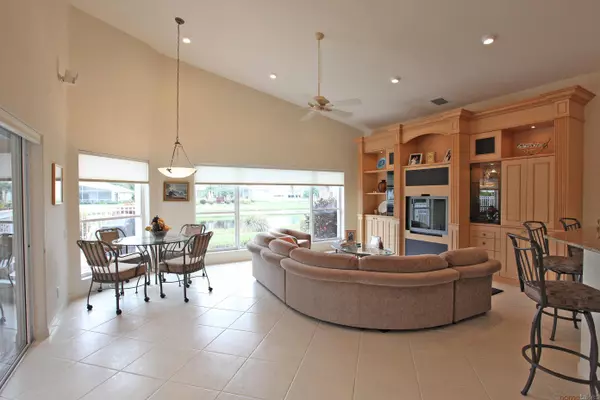Bought with Weichert Realtors Best Beach R
$370,000
$380,000
2.6%For more information regarding the value of a property, please contact us for a free consultation.
12345 Glen Falls LN Boynton Beach, FL 33437
3 Beds
2.1 Baths
2,438 SqFt
Key Details
Sold Price $370,000
Property Type Single Family Home
Sub Type Single Family Detached
Listing Status Sold
Purchase Type For Sale
Square Footage 2,438 sqft
Price per Sqft $151
Subdivision Lakeridge Falls
MLS Listing ID RX-10109921
Sold Date 04/03/15
Style Contemporary
Bedrooms 3
Full Baths 2
Half Baths 1
Construction Status New Construction
HOA Fees $380/mo
HOA Y/N Yes
Year Built 1998
Annual Tax Amount $4,231
Tax Year 2014
Lot Size 0.260 Acres
Property Description
Your Dover model home is nestled serenely on a unique extended waterfront lot surrounded with views of the lake on both the side and the back of your home. Step through the double door entry and feel welcomed by the open spaces that feature high ceilings and unique architectural detailing. The flow of the tile carries you through your entire home with the soft feel of carpet under your feet only in the master suite & front bedroom. Delightful and delicious gourmet kitchen is topped with granite, 42" cabinetry, a menu desk, built-in range and ample counter space. Enjoy whipping up a gourmet meal for friends or casual dining for two. Split bedrooms and private guest bath give your guests comfort to spread out but out of the way.A/C is 5 years young to keep you cool all year long.
Location
State FL
County Palm Beach
Community Lakeridge Falls/Westchester Cc
Area 4620
Zoning RT
Rooms
Other Rooms Den/Office, Family, Laundry-Inside, Laundry-Util/Closet
Master Bath Dual Sinks, Separate Shower, Separate Tub
Interior
Interior Features Ctdrl/Vault Ceilings, Foyer, Pantry, Roman Tub, Split Bedroom, Walk-in Closet
Heating Central, Electric
Cooling Ceiling Fan, Central, Electric
Flooring Carpet, Ceramic Tile
Furnishings Furniture Negotiable
Exterior
Exterior Feature Auto Sprinkler, Covered Patio, Deck, Fence, Open Patio, Screened Patio, Shutters
Parking Features Driveway, Garage - Attached, Vehicle Restrictions
Garage Spaces 2.0
Pool Inground, Spa
Utilities Available Cable, Electric, Public Sewer, Public Water
Amenities Available Clubhouse, Community Room, Fitness Center, Manager on Site, Pool, Sidewalks, Spa-Hot Tub
Waterfront Description Lake
View Lake
Roof Type Barrel
Exposure Northeast
Private Pool No
Building
Lot Description 1/4 to 1/2 Acre, Corner Lot, Cul-De-Sac, Sidewalks
Story 1.00
Unit Features Corner
Foundation CBS
Unit Floor 1
Construction Status New Construction
Others
Pets Allowed Restricted
HOA Fee Include Cable,Common Areas,Lawn Care,Manager,Pool Service,Recrtnal Facility,Reserve Funds,Security
Senior Community Verified
Restrictions Lease OK w/Restrict,No Corporate Buyers,No Truck/RV,Pet Restrictions
Security Features Gate - Manned,Gate - Unmanned,Security Sys-Owned
Acceptable Financing Cash, Conventional, FHA
Horse Property No
Membership Fee Required No
Listing Terms Cash, Conventional, FHA
Financing Cash,Conventional,FHA
Pets Allowed 31 lb to 40 lb Pet, Up to 2 Pets
Read Less
Want to know what your home might be worth? Contact us for a FREE valuation!

Our team is ready to help you sell your home for the highest possible price ASAP






