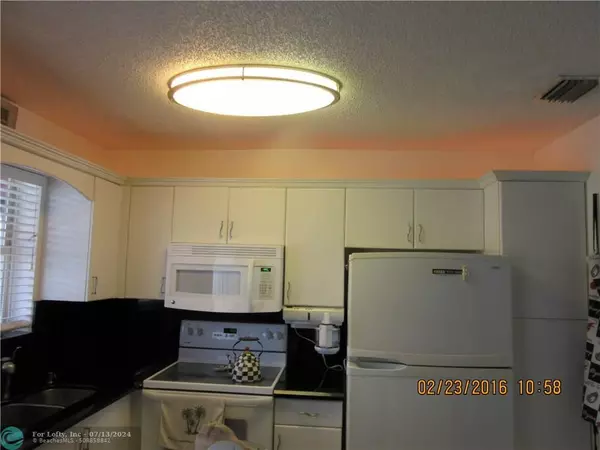$277,000
$290,000
4.5%For more information regarding the value of a property, please contact us for a free consultation.
152 NW 118TH DR Coral Springs, FL 33071
3 Beds
2.5 Baths
1,525 SqFt
Key Details
Sold Price $277,000
Property Type Single Family Home
Sub Type Single
Listing Status Sold
Purchase Type For Sale
Square Footage 1,525 sqft
Price per Sqft $181
Subdivision Glen Walk/West Glen Manor
MLS Listing ID F10026413
Sold Date 10/21/16
Style WF/No Ocean Access
Bedrooms 3
Full Baths 2
Half Baths 1
Construction Status Resale
HOA Fees $125/qua
HOA Y/N Yes
Year Built 1993
Annual Tax Amount $2,423
Tax Year 2015
Property Description
*ORIGINAL OWNER PRESENTS THIS WELL MAINTAINED SINGLE FAMILY HOME ON THE BEST LOT IN GLEN WALK* OWNER OFFERING A HOME WARRANTY TO THE BUYER FOR 1 YR AFTER CLOSING* ENJOY WIDE WATER VIEWS FROM YOUR SCRND COVERED AND EXTENDED PATIO* GRANITE COUNTERS & UPGRADED CABINETS W/PULLOUTS* ACCORDIAN SHUTTERS * RECENTLY PAINTED EXT*FENCED SIDE YD* TILE & WOOD FLOORING*MAINT FEE INC:FRONT LAWN,CMNTY POOL,TREE TRIMMING,COMMON AREAS AND RESERVE FOR EXT PAINT* WALK TO RIVERSIDE ELEM SCHL & PARK*BUS PICKS UP FOR MID SCHL.
Location
State FL
County Broward County
Community Glen Walk/West Glen
Area North Broward 441 To Everglades (3611-3642)
Rooms
Bedroom Description Master Bedroom Upstairs
Other Rooms Attic, Family Room
Dining Room Eat-In Kitchen, Snack Bar/Counter
Interior
Interior Features Custom Mirrors, Pantry, Walk-In Closets
Heating Central Heat, Electric Heat
Cooling Central Cooling, Electric Cooling
Flooring Ceramic Floor, Tile Floors, Wood Floors
Equipment Automatic Garage Door Opener, Dishwasher, Disposal, Dryer, Electric Water Heater, Icemaker, Microwave, Purifier/Sink, Electric Range, Refrigerator, Washer
Furnishings Unfurnished
Exterior
Exterior Feature Fence, Screened Porch, Storm/Security Shutters
Garage Attached
Garage Spaces 1.0
Waterfront Yes
Waterfront Description Canal Front
Water Access Y
Water Access Desc None
View Canal, Water View
Roof Type Curved/S-Tile Roof
Private Pool No
Building
Lot Description West Of Us 1
Foundation Cbs Construction, Other Construction
Sewer Municipal Sewer
Water Municipal Water
Construction Status Resale
Schools
Elementary Schools Riverside
Middle Schools Ramblewood Middle
High Schools Taravella
Others
Pets Allowed Yes
HOA Fee Include 375
Senior Community No HOPA
Restrictions Ok To Lease With Res,No Lease; 1st Year Owned
Acceptable Financing Conventional, FHA, VA
Membership Fee Required No
Listing Terms Conventional, FHA, VA
Special Listing Condition As Is
Pets Description Restrictions Or Possible Restrictions
Read Less
Want to know what your home might be worth? Contact us for a FREE valuation!

Our team is ready to help you sell your home for the highest possible price ASAP







