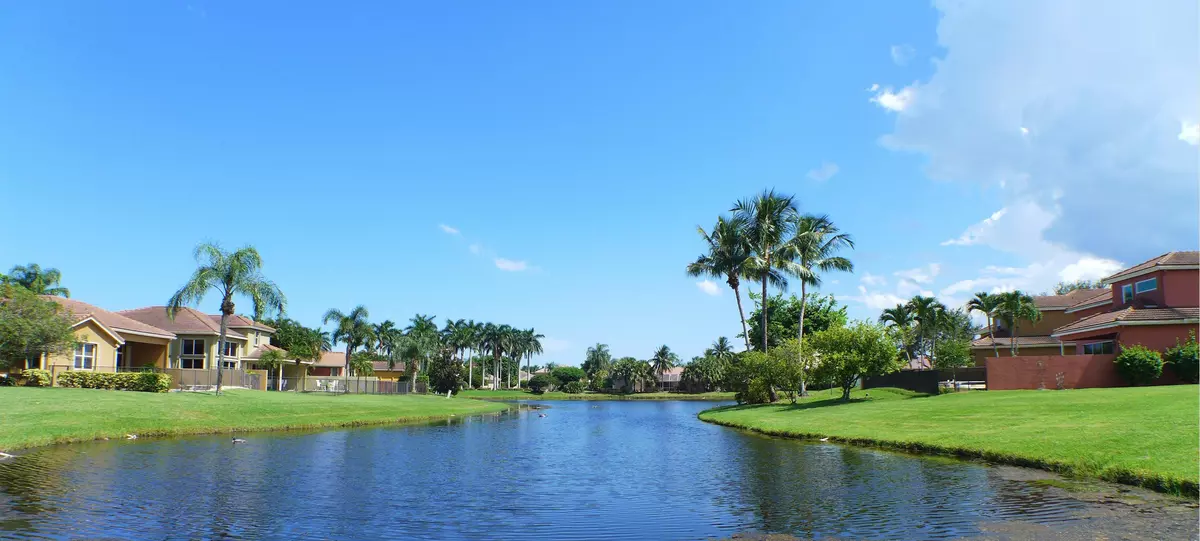Bought with Alrei Real Estate Services LLC
$512,000
$539,000
5.0%For more information regarding the value of a property, please contact us for a free consultation.
6736 Portside DR Boca Raton, FL 33496
3 Beds
2.1 Baths
2,640 SqFt
Key Details
Sold Price $512,000
Property Type Single Family Home
Sub Type Single Family Detached
Listing Status Sold
Purchase Type For Sale
Square Footage 2,640 sqft
Price per Sqft $193
Subdivision Newport Bay Club
MLS Listing ID RX-10359005
Sold Date 03/16/18
Style Contemporary
Bedrooms 3
Full Baths 2
Half Baths 1
Construction Status Resale
HOA Fees $577/mo
HOA Y/N Yes
Abv Grd Liv Area 3
Year Built 1995
Annual Tax Amount $5,739
Tax Year 2017
Lot Size 10,663 Sqft
Property Description
Lovely Lakefront Home! Beautiful kitchen with white cabinets, black granite and cook island. Enjoy sparkling lake views and lovely fenced garden, screened patio with beautiful brick pavers. Light and bright. Stunning slate grey tile adds to the contemporary feel of this spacious home with soaring ceilings, master bath with granite counters and designer bowl sink. Accordion shutters, central vac. HOA plans to paint exterior homes in light color palette. HOA incl. lawn service, INTERNET, cable TV, 24 hr manned gate. Club has 8 har-tru lighted tennis courts, staffed pro-shop, state-of-the-art- fitness center, sauna, indoor basket & racquetball, ping pong, yoga/dance studio, yoga classes, heated pool, tot lot & clubhouse for parties, cards, bridge etc. No Equity, No Dues, A RATED SCHOOLS.
Location
State FL
County Palm Beach
Community Newport Bay Club
Area 4650
Zoning RTS
Rooms
Other Rooms Laundry-Inside
Master Bath Mstr Bdrm - Ground, Mstr Bdrm - Sitting, Separate Shower, Separate Tub
Interior
Interior Features Closet Cabinets, Split Bedroom, Volume Ceiling, Walk-in Closet
Heating Central, Electric
Cooling Central, Electric
Flooring Ceramic Tile
Furnishings Unfurnished
Exterior
Exterior Feature Auto Sprinkler, Lake/Canal Sprinkler, Room for Pool, Screened Patio, Shutters, Zoned Sprinkler
Garage Garage - Attached
Garage Spaces 2.0
Community Features Sold As-Is
Utilities Available Cable, Public Sewer, Public Water
Amenities Available Basketball, Bike - Jog, Clubhouse, Community Room, Fitness Center, Pool, Sauna, Sidewalks, Street Lights, Tennis
Waterfront Yes
Waterfront Description Lake
View Lake
Roof Type S-Tile
Present Use Sold As-Is
Parking Type Garage - Attached
Exposure West
Private Pool No
Building
Lot Description < 1/4 Acre, Zero Lot
Story 1.00
Foundation CBS
Construction Status Resale
Schools
Elementary Schools Calusa Elementary School
Middle Schools Omni Middle School
High Schools Spanish River Community High School
Others
Pets Allowed Yes
HOA Fee Include 577.66
Senior Community No Hopa
Restrictions Lease OK,Tenant Approval
Acceptable Financing Cash, Conventional
Membership Fee Required No
Listing Terms Cash, Conventional
Financing Cash,Conventional
Pets Description 50+ lb Pet
Read Less
Want to know what your home might be worth? Contact us for a FREE valuation!

Our team is ready to help you sell your home for the highest possible price ASAP






