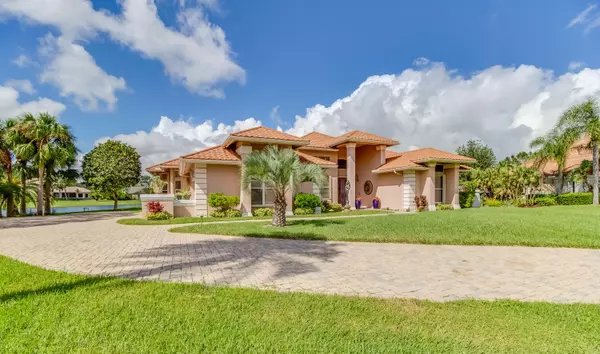Bought with Keller Williams Realty of PSL
$735,000
$799,000
8.0%For more information regarding the value of a property, please contact us for a free consultation.
11167 Lands End Chase Port Saint Lucie, FL 34986
4 Beds
3 Baths
3,445 SqFt
Key Details
Sold Price $735,000
Property Type Single Family Home
Sub Type Single Family Detached
Listing Status Sold
Purchase Type For Sale
Square Footage 3,445 sqft
Price per Sqft $213
Subdivision Reserve Plantation Phase Ii A
MLS Listing ID RX-10375623
Sold Date 04/16/18
Style Contemporary
Bedrooms 4
Full Baths 3
Construction Status Resale
HOA Fees $184/mo
HOA Y/N Yes
Year Built 1990
Annual Tax Amount $7,227
Tax Year 2016
Lot Size 2.500 Acres
Property Description
Have you ever wanted your own private island? This one of a kind 4 bedroom 3 bath custom built home has it all. Long water views greet you from every room of this 2.5 acre masterpiece in PGA Village. Pull up the driveway to custom landscaping and your grand entryway. Magnificent 20' ceilings in the foyer, living room, and dining room with spectacular custom molding. Updated kitchen with beautiful granite, 42'' cabinets, center island, pull out cabinetry, and huge pantry. Step outside to your spacious patio with custom pool and spa big enough for 6 people. Panoramic views of the stunning lake with beautiful wildlife every day. You'll be hard pressed to find another home like it in PGA Village. Come experience the luxurious lifestyle this home has to offer. New A/C units in 2015, generator.
Location
State FL
County St. Lucie
Community Pga Village
Area 7600
Zoning RS-2
Rooms
Other Rooms Attic, Family, Great, Laundry-Inside, Laundry-Util/Closet, Storage
Master Bath Bidet, Dual Sinks, Mstr Bdrm - Ground, Mstr Bdrm - Sitting, Separate Shower, Separate Tub
Interior
Interior Features Bar, Ctdrl/Vault Ceilings, Entry Lvl Lvng Area, Fireplace(s), Foyer, French Door, Kitchen Island, Laundry Tub, Pantry, Sky Light(s), Split Bedroom, Volume Ceiling, Walk-in Closet
Heating Central, Electric
Cooling Ceiling Fan, Central, Electric
Flooring Carpet, Ceramic Tile, Wood Floor
Furnishings Furniture Negotiable
Exterior
Exterior Feature Auto Sprinkler, Covered Patio, Custom Lighting, Screened Patio, Shutters
Parking Features 2+ Spaces, Driveway, Garage - Attached
Garage Spaces 2.5
Pool Heated, Inground, Screened, Spa
Utilities Available Cable, Electric
Amenities Available Bike - Jog, Clubhouse, Fitness Center, Game Room, Golf Course, Pool, Sidewalks
Waterfront Description Lake
View Lake
Roof Type Metal
Exposure East
Private Pool Yes
Building
Lot Description 2 to < 3 Acres
Story 1.00
Foundation CBS
Construction Status Resale
Others
Pets Allowed Restricted
HOA Fee Include Common Areas,Reserve Funds,Security
Senior Community No Hopa
Restrictions Buyer Approval,Commercial Vehicles Prohibited
Security Features Burglar Alarm,Gate - Manned
Acceptable Financing Cash, Conventional
Horse Property No
Membership Fee Required No
Listing Terms Cash, Conventional
Financing Cash,Conventional
Read Less
Want to know what your home might be worth? Contact us for a FREE valuation!

Our team is ready to help you sell your home for the highest possible price ASAP





